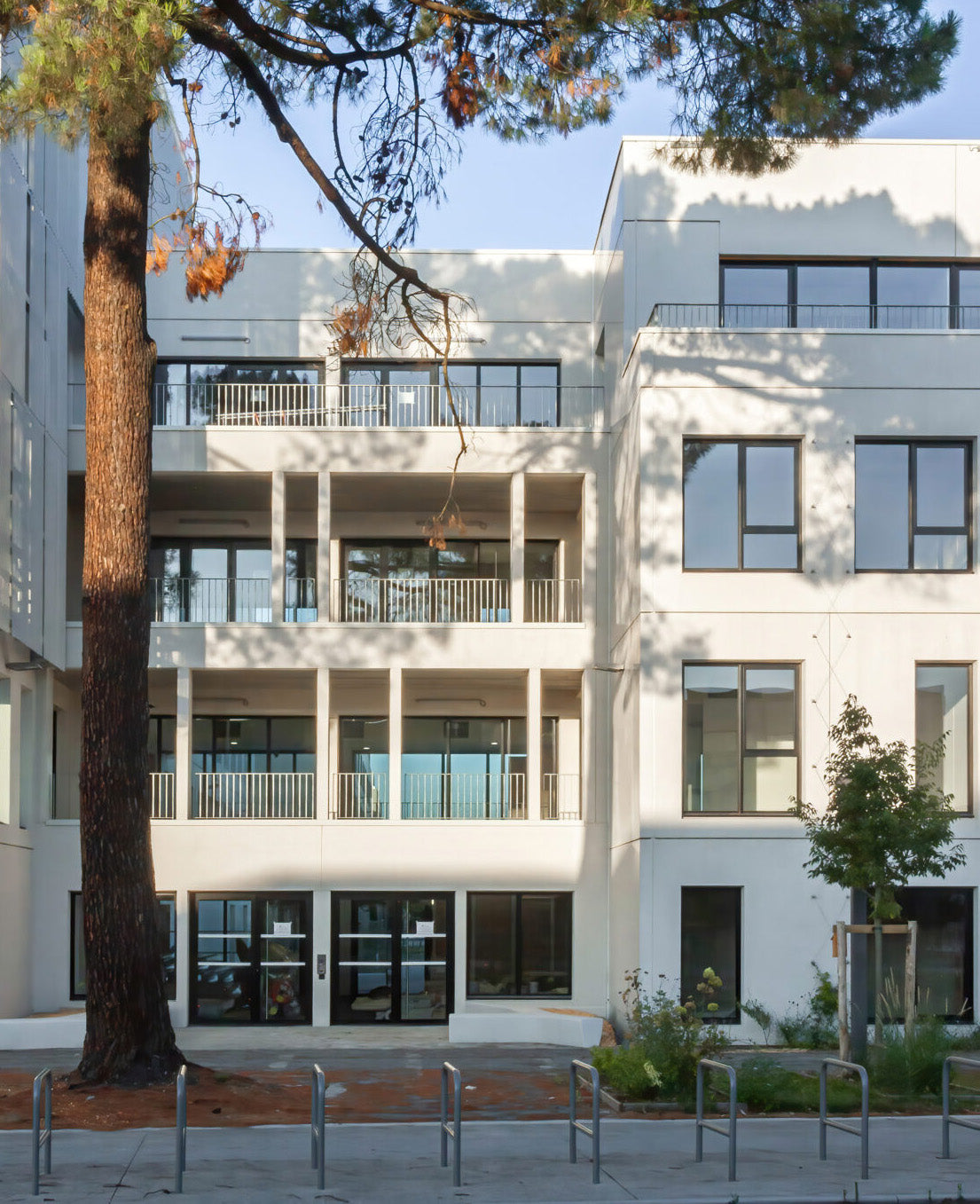Project Design Overview
This project is a premium apartment complex in the heart of the city, designed with a minimalist and refined aesthetic. The architecture features large glass surfaces and clean horizontal and vertical lines, creating a modern and open form while ensuring privacy, natural lighting, and ventilation for residents.
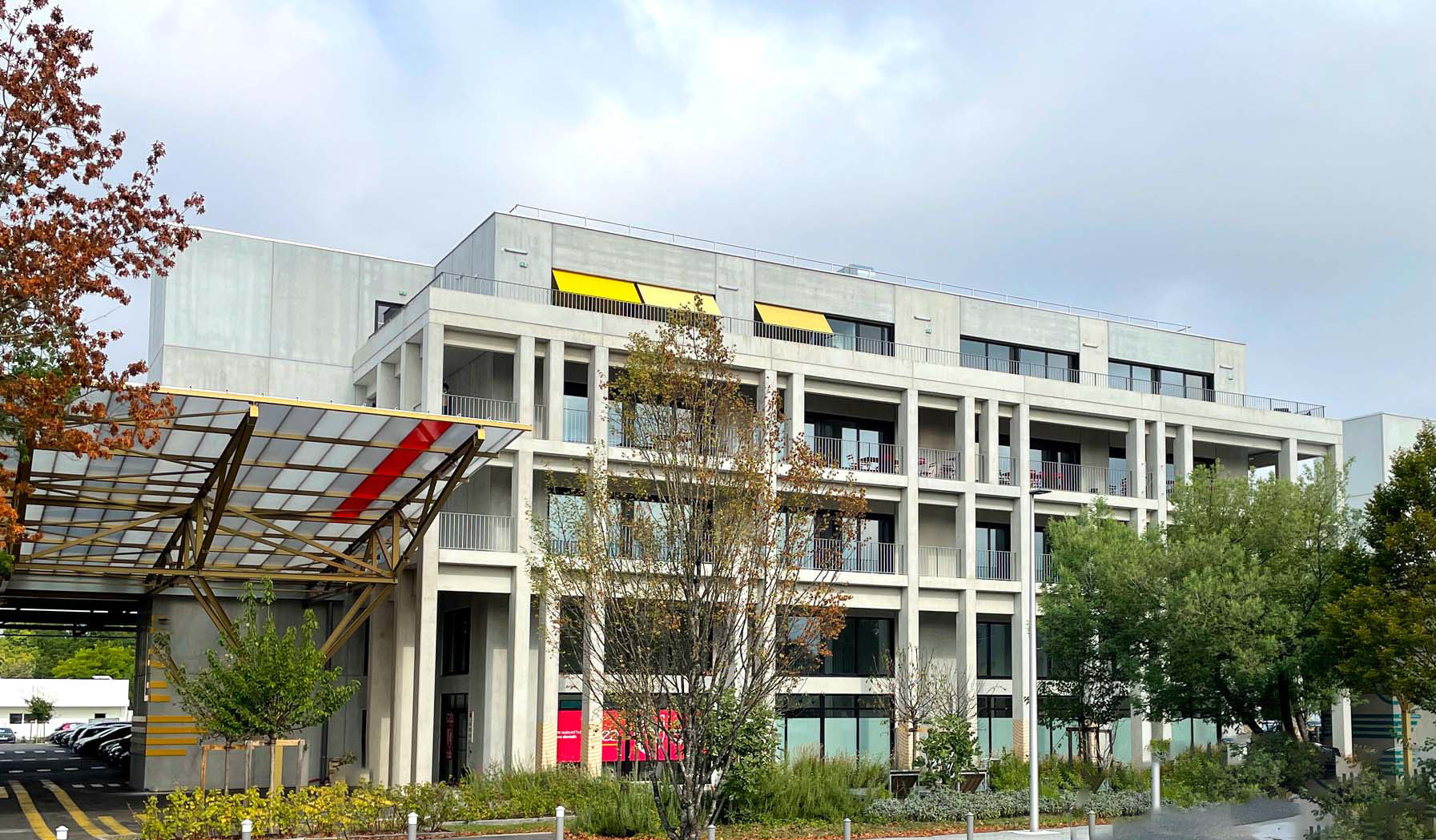
Product
PROLINE is proud to provide high-standard doors, windows, railings, and other products for this landmark building.
Custom Canopy
At the building’s main entrance, custom aluminum canopy structures provide weather protection and architectural emphasis. The system features a durable powder-coated finish and concealed drainage, offering sun and rain protection while enhancing the entrance’s visual identity and functional value.
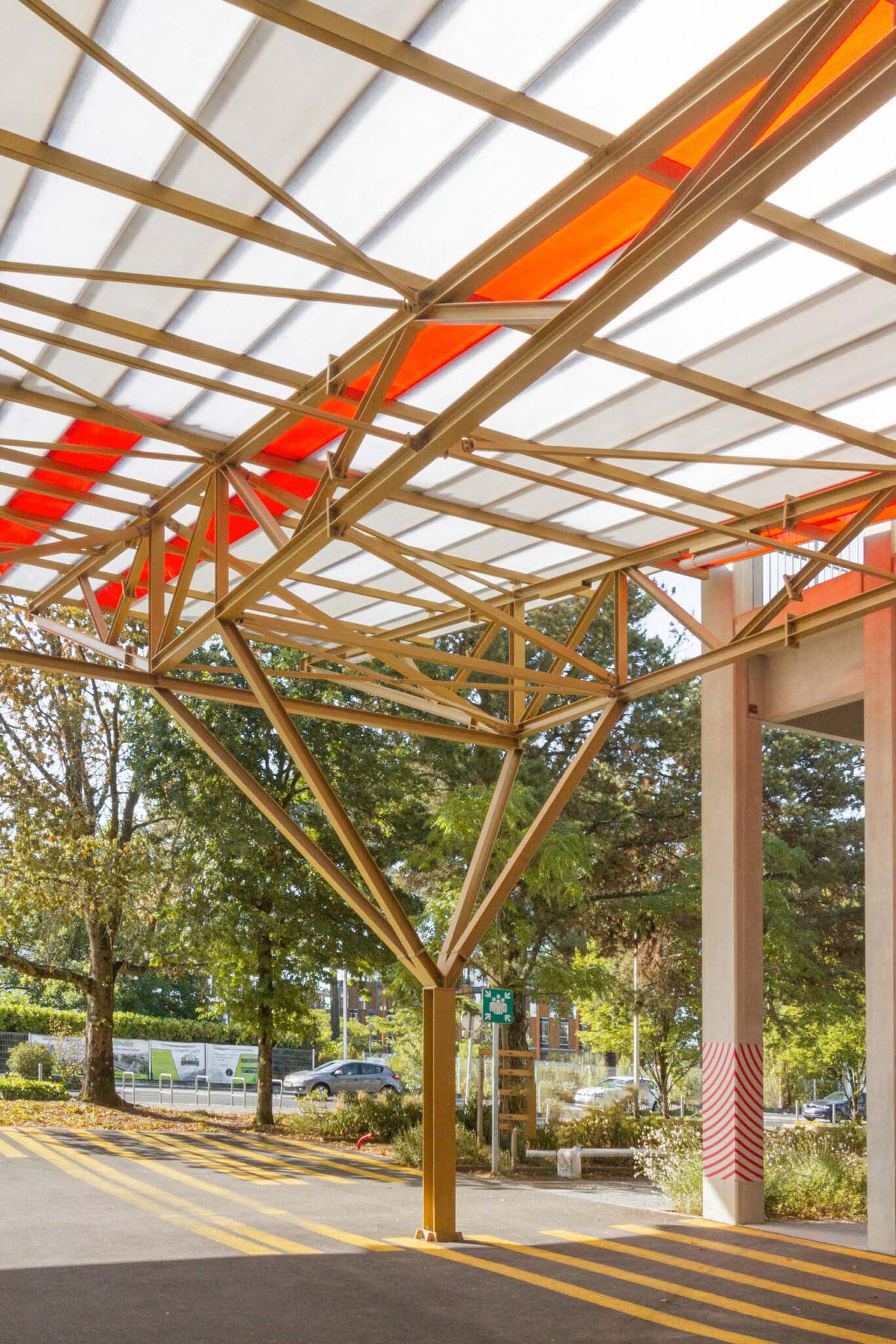
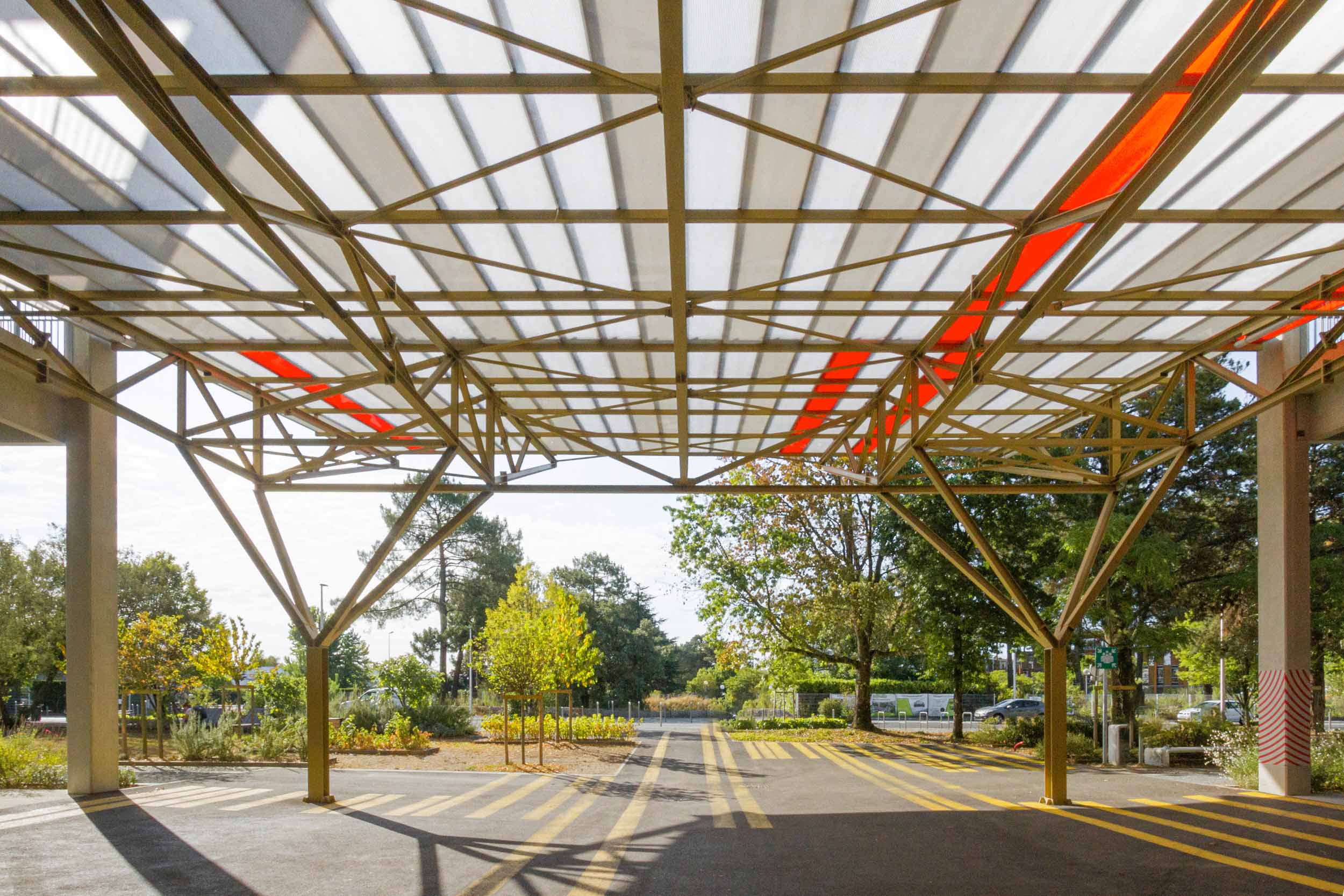
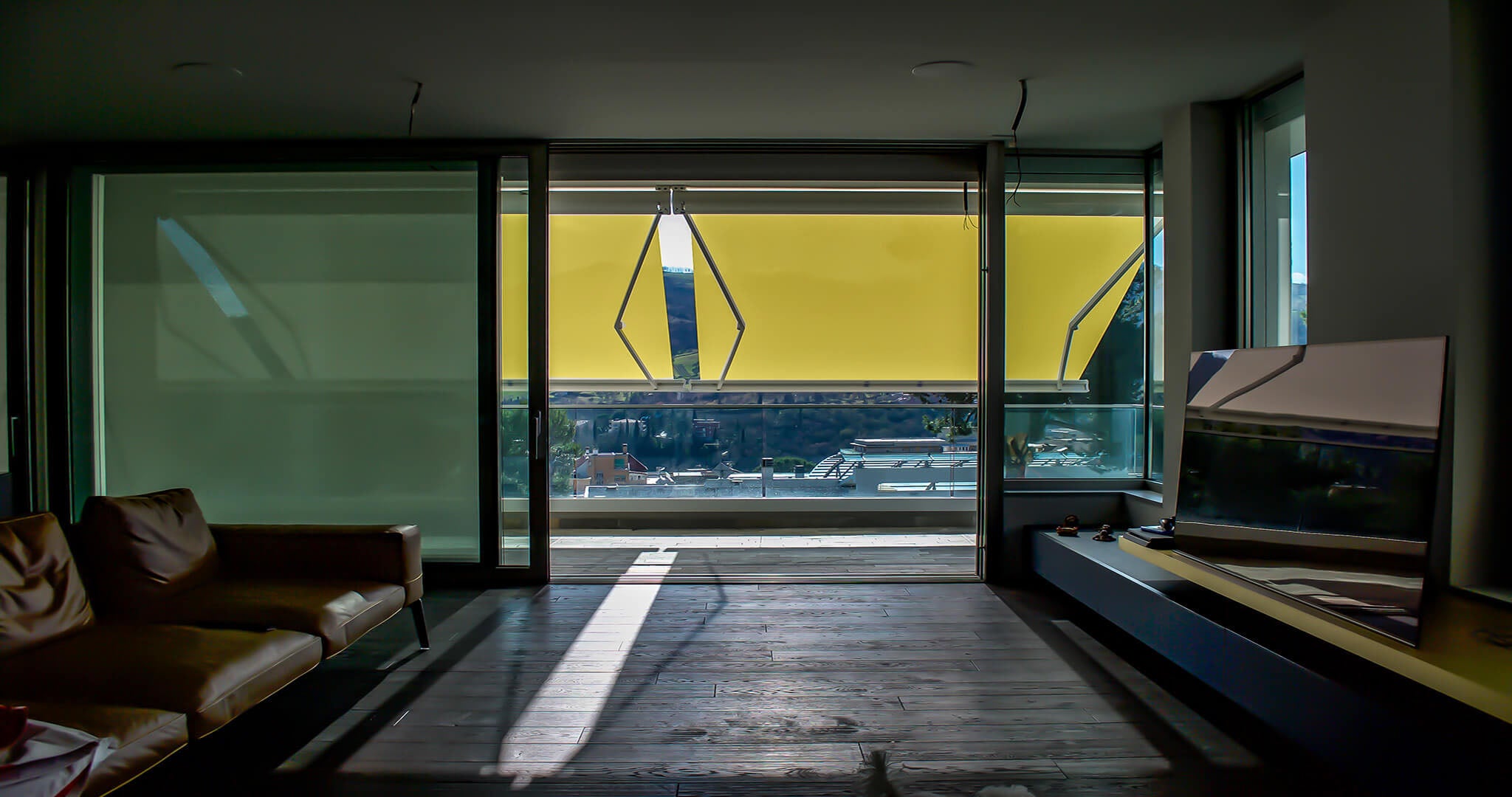
Cassette Awning
Installed on the penthouse terraces, the cassette awning system features a fully enclosed aluminum housing with motorized operation. It provides reliable sun, rain, and wind protection, with a maximum projection of 3.5 meters and up to 6 meters in width. When retracted, it maintains a clean and compact profile, offering a premium outdoor experience without disrupting the architectural aesthetics.
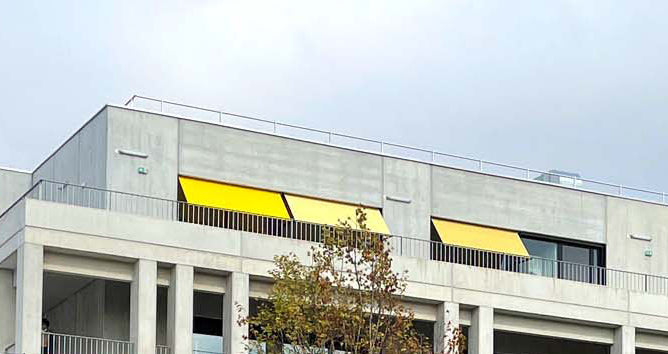
Window & Door
The building's window and door systems include top-hung windows, sliding doors, and swing doors—all constructed with high-performance white aluminum profiles. Top-hung windows offer A4-grade airtightness and 600Pa watertightness, with multi-point locking and concealed drainage. Sliding and swing doors are used for balconies and outdoor access points, ensuring smooth operation and long-term durability, suitable for high-frequency residential use.
