Exterior Design
This townhouse project features a clean, well-organized layout that enhances the sense of community. The design emphasizes white walls paired with black aluminum windows and doors, creating a sleek, modern aesthetic. Select rooftops are finished with seamless brown aluminum facade panels, adding texture and architectural depth.
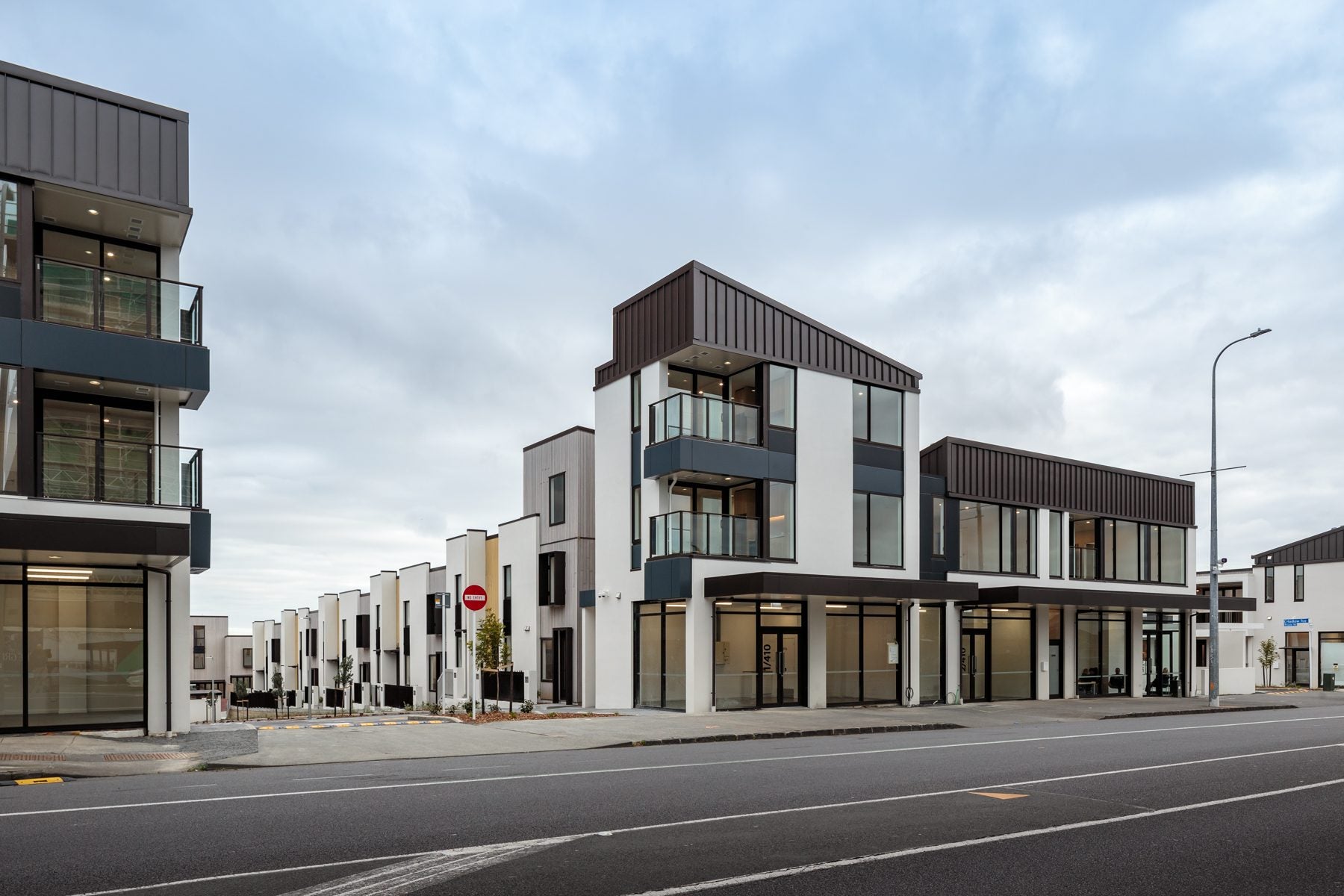
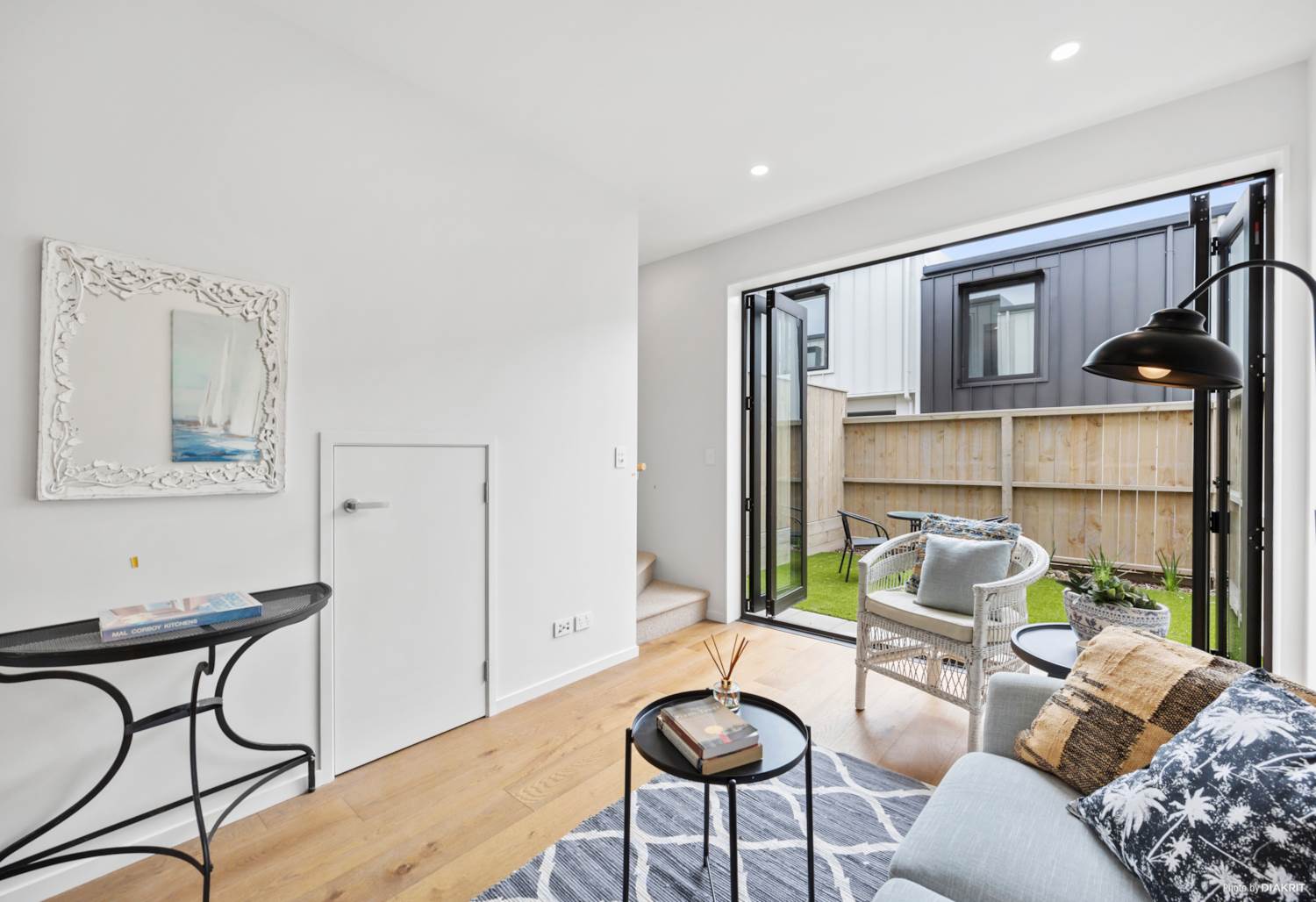
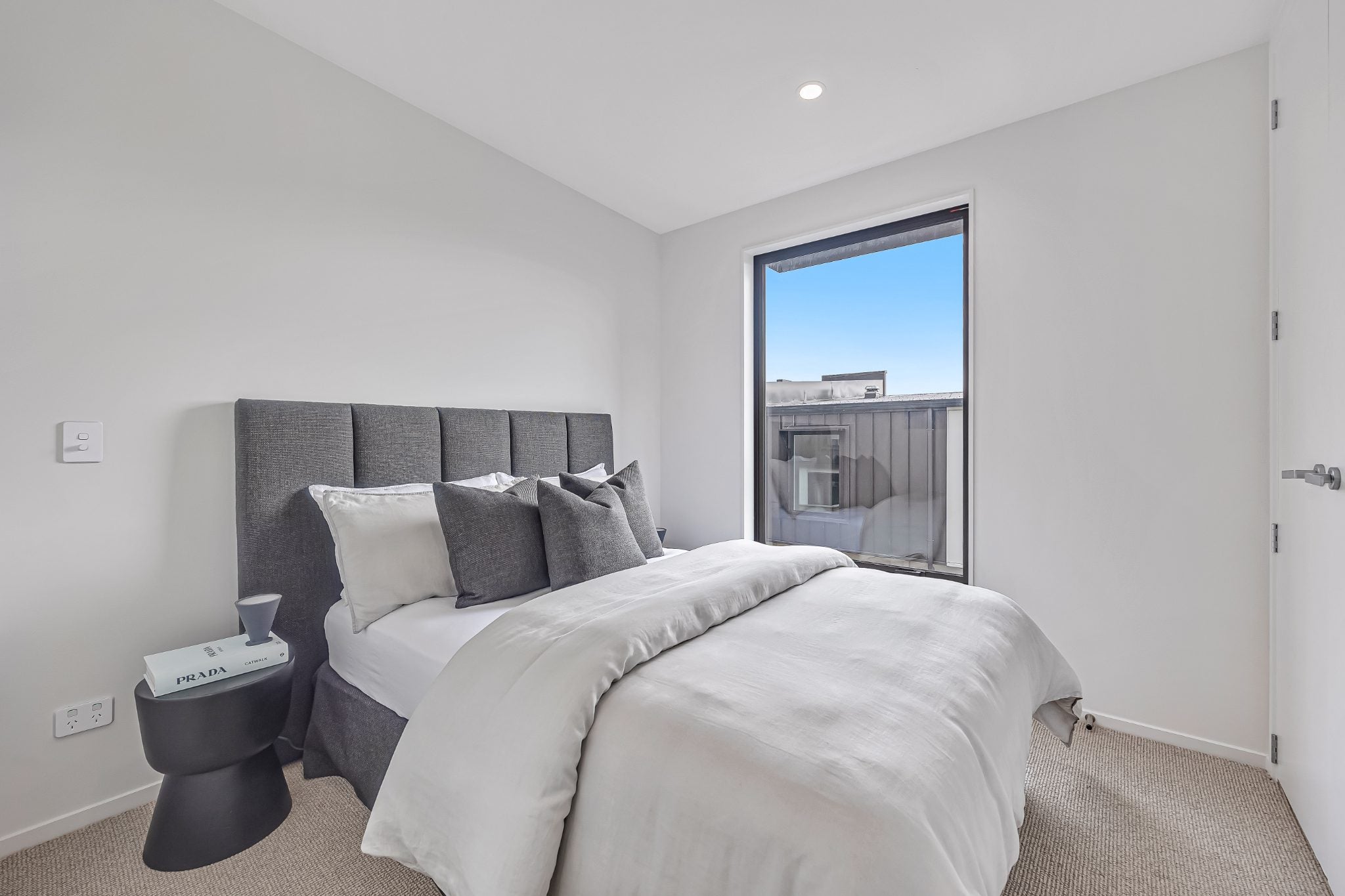
Interior Design
The project offers 88 townhouses and 11 apartments, all featuring a clean, modern design style. The interior focuses on creating an open, airy feel with high-quality materials selected to highlight both the sophistication and contemporary nature of the spaces. The open-concept kitchens and spacious living areas flow seamlessly together, creating a harmonious living experience. Large glass windows allow natural light to fill the interiors, enhancing the sense of space and contributing to the overall comfort of the homes.
Product
PROLINE is proud to provide high-standard doors, windows, railings, and other products for this landmark building.
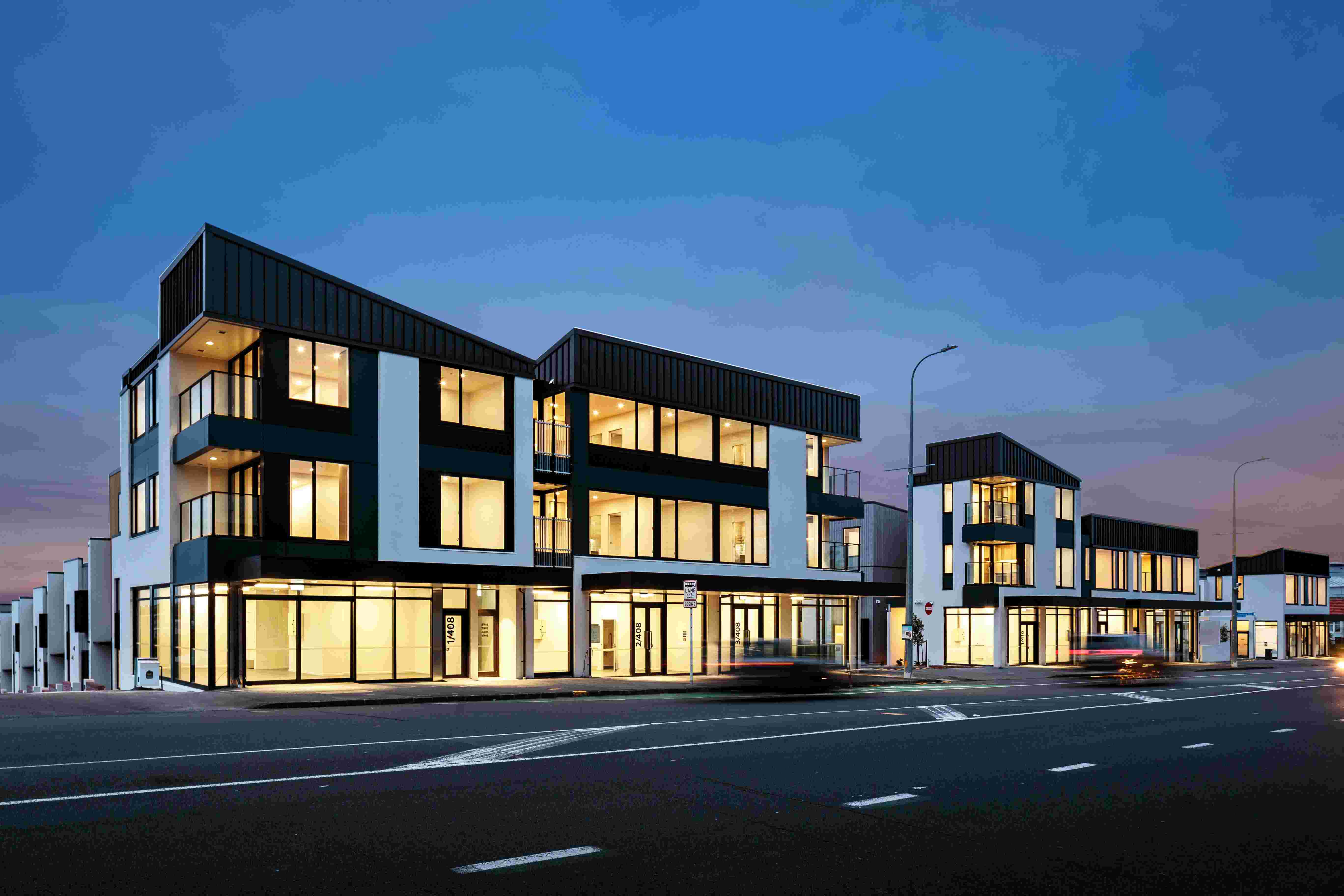
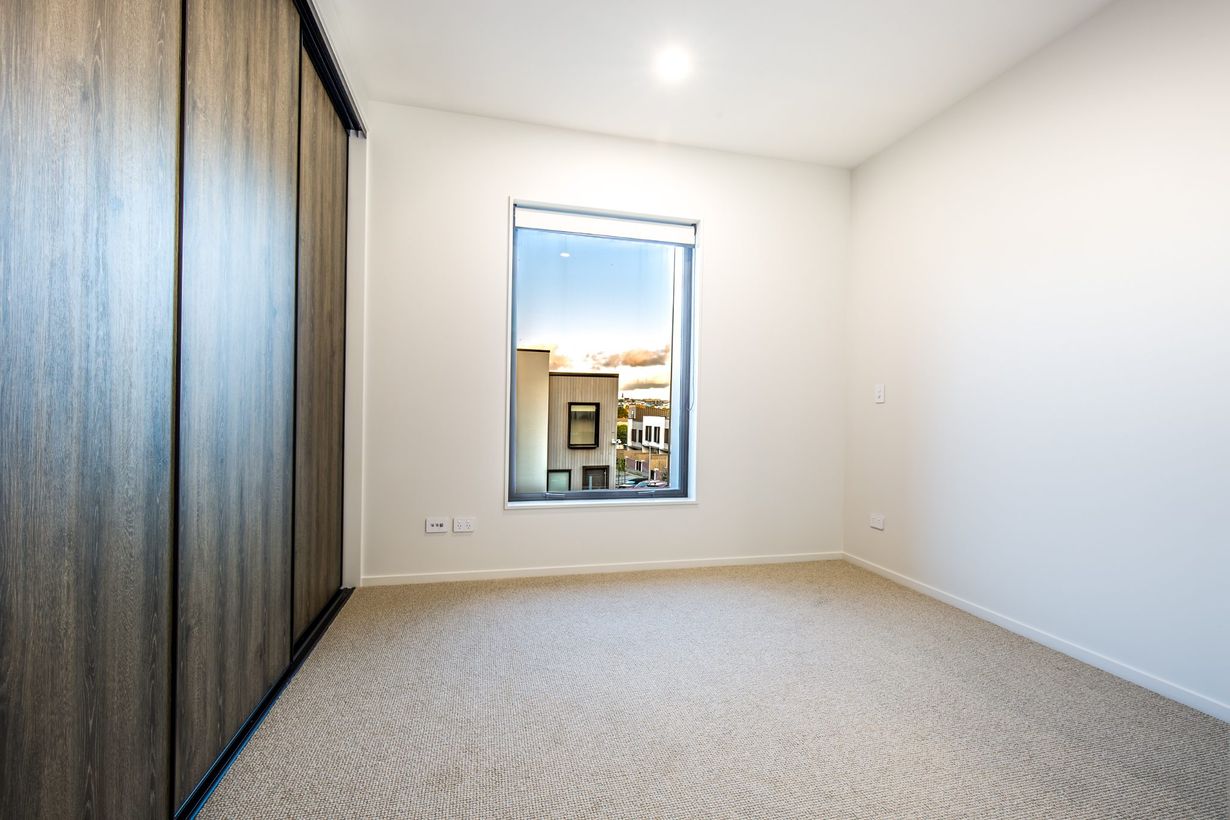
window
Proline provided customized window solutions for this project.
In the rooms, large awning windows ensure excellent ventilation and water resistance.
For public spaces, sliding windows with high-performance hardware were selected, enhancing both water tightness and sound insulation.
These windows not only offer wide views but also enhance the sense of space inside.
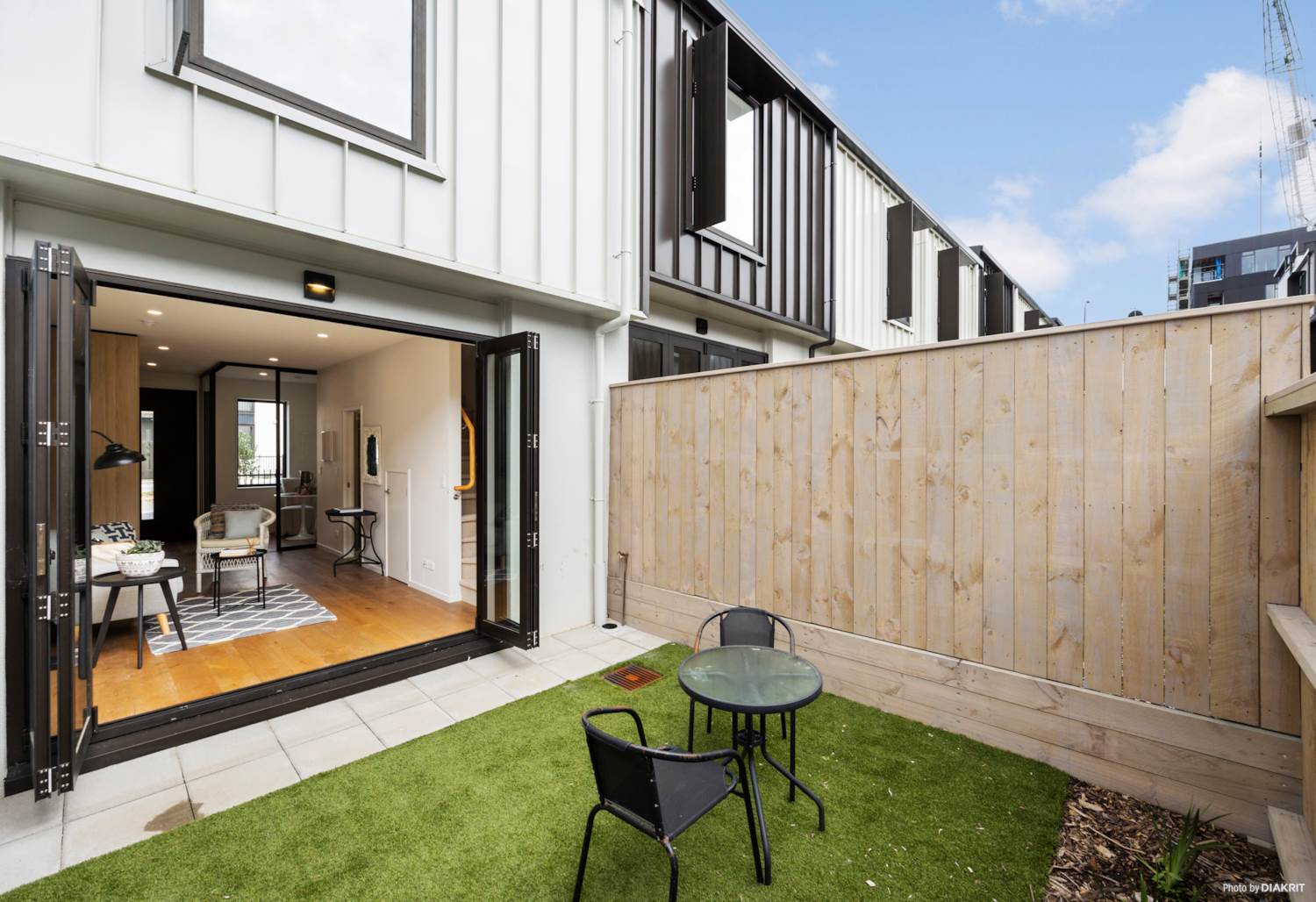
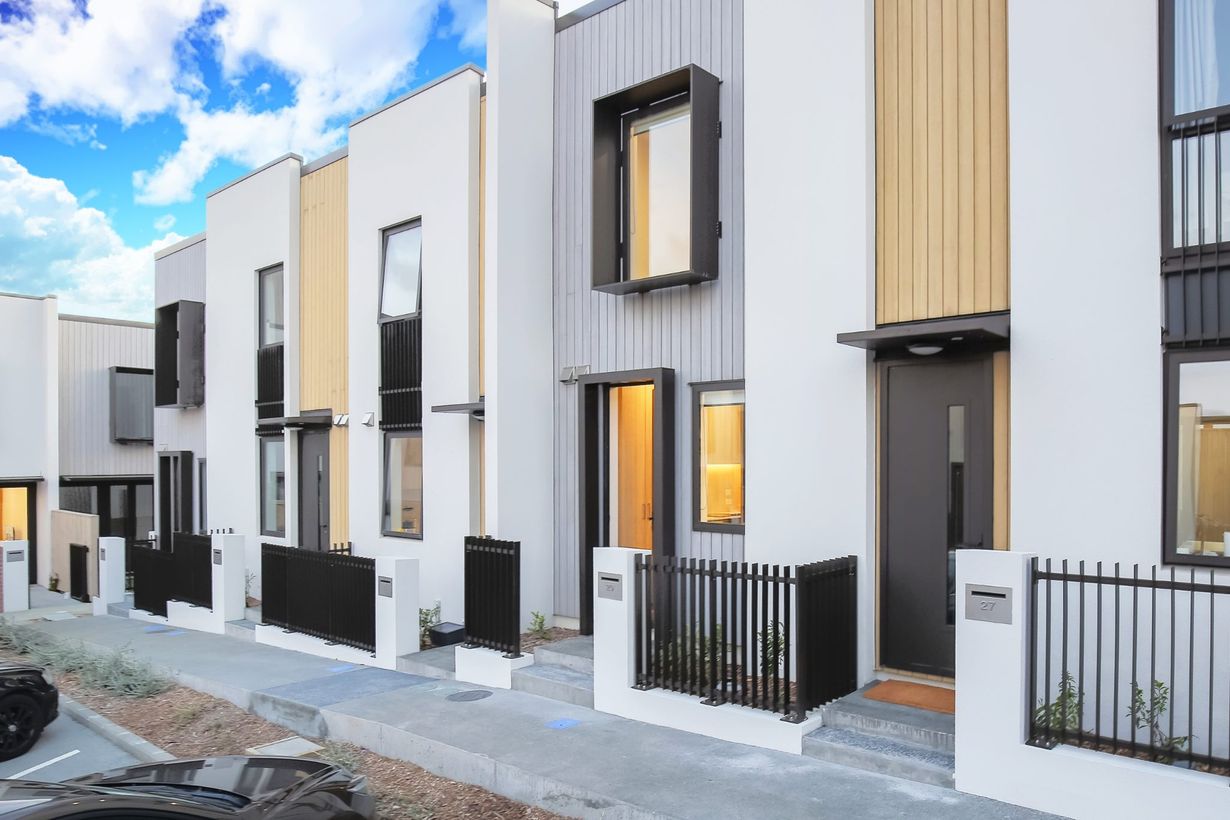
Door
While the townhouses are not very large, each unit features an independent courtyard.
On the ground floor, folding door systems are more suitable than sliding doors, as they not only visually enlarge the space but also save room.
The second floor features sliding doors, maintaining aesthetics while saving space.
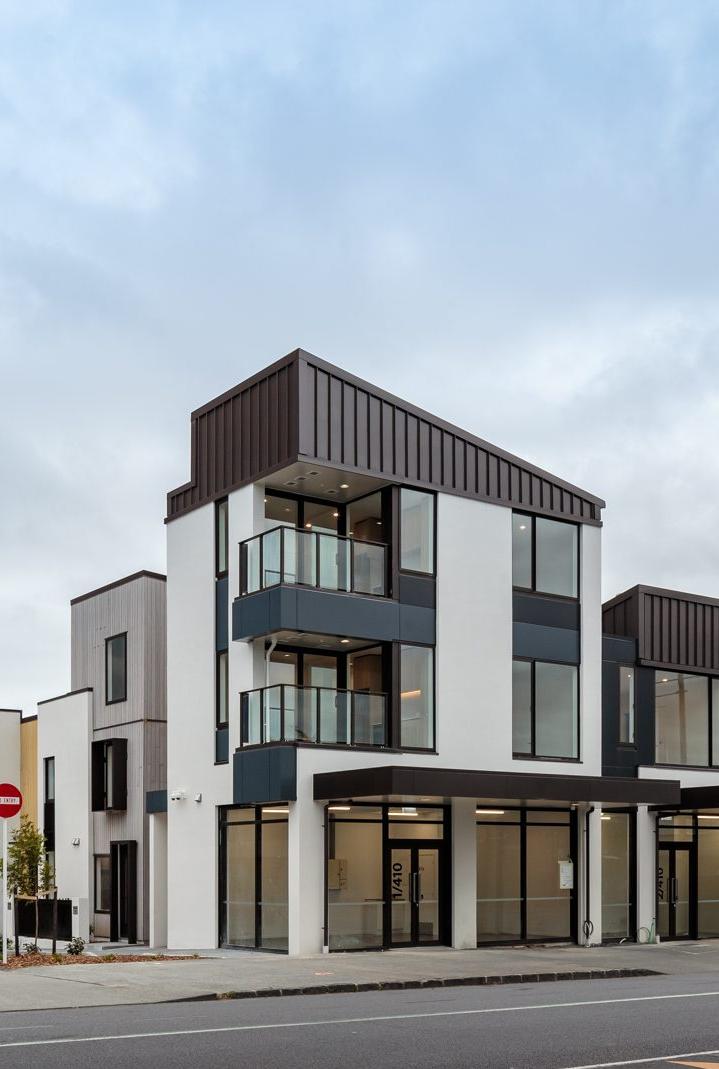
Depending on the unit type, Proline provided different railing designs. For the townhouses, aluminum railings that match the fences were used, ensuring a consistent design language. For the apartments, glass railings were chosen to enhance the modern look while ensuring safety.
Railing
To maintain visual consistency with the triangular architectural structure of the outdoor space, Proline Aluminum custom-designed a triangular louvered roof that combines sun shading, ventilation, and a specialized drainage system.

