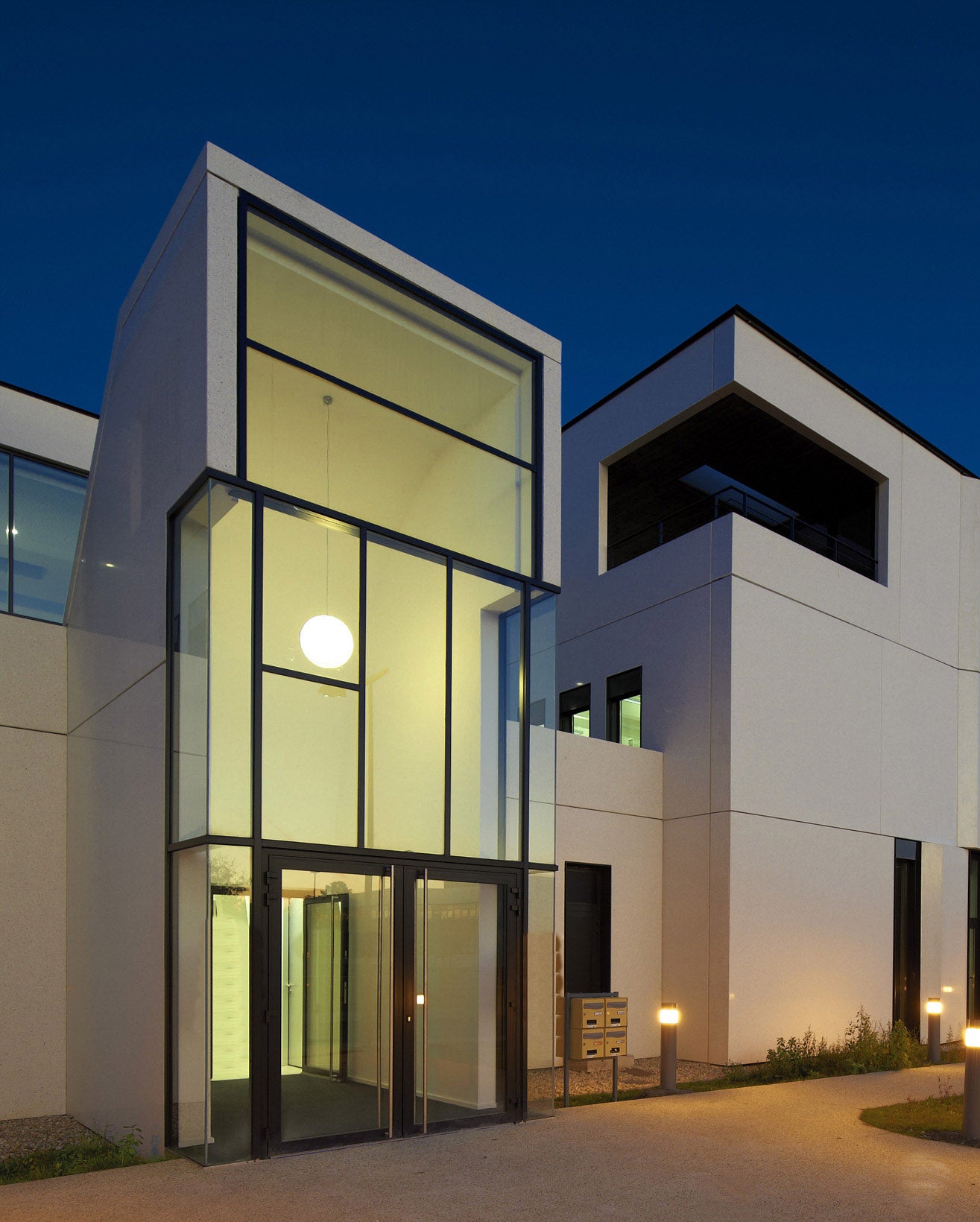Project Design Overview
This three-story office building is located in a tranquil urban setting, designed with a minimalist and rational approach that emphasizes the rhythm of light, shadow, and spatial massing. The use of tiered setbacks forms clear geometric volumes, while terraces and balconies on each level introduce abundant daylight and natural ventilation into the workspaces. A pure white façade paired with orderly structural lines gives the building a restrained and modern urban identity.
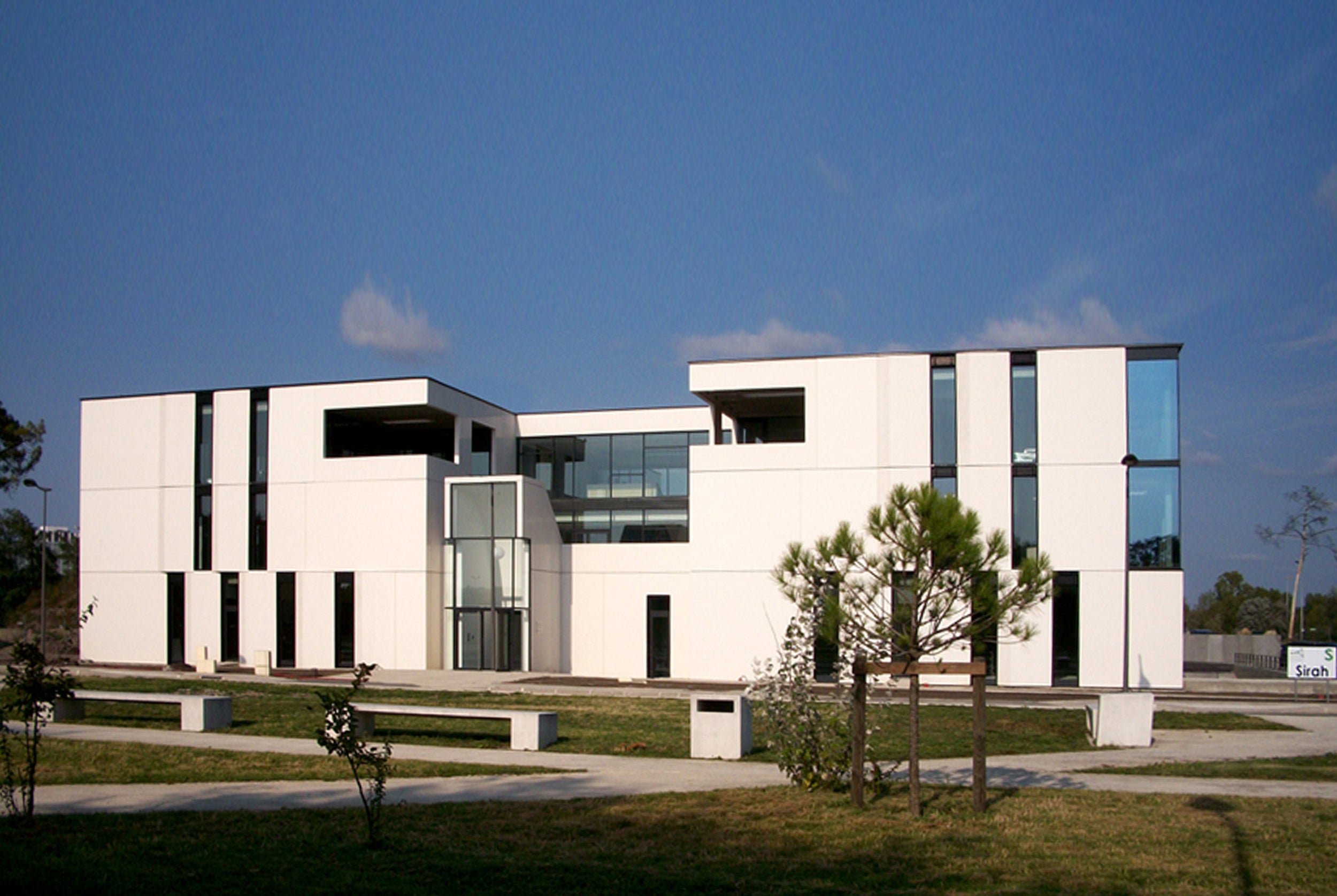
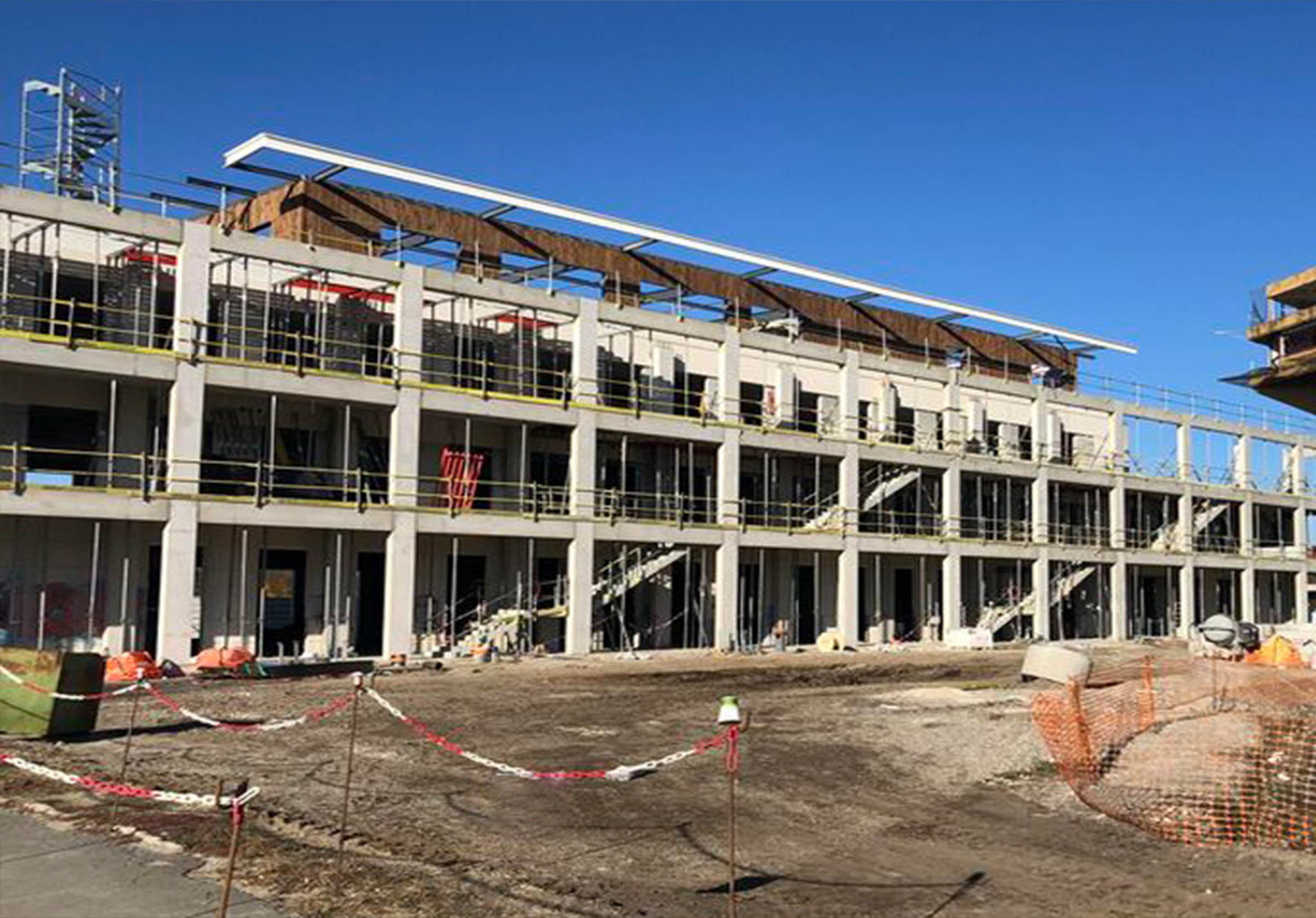
Collaboration detiails
From the early concept stage, the project involved close collaboration between our team, the architect, and the contractor. We provided full-system proposals, detail drawings, sample verifications, and material coordination. All product systems were developed to meet performance standards while aligning seamlessly with the architectural language. On-site technical support was provided during installation to ensure precision and integration.
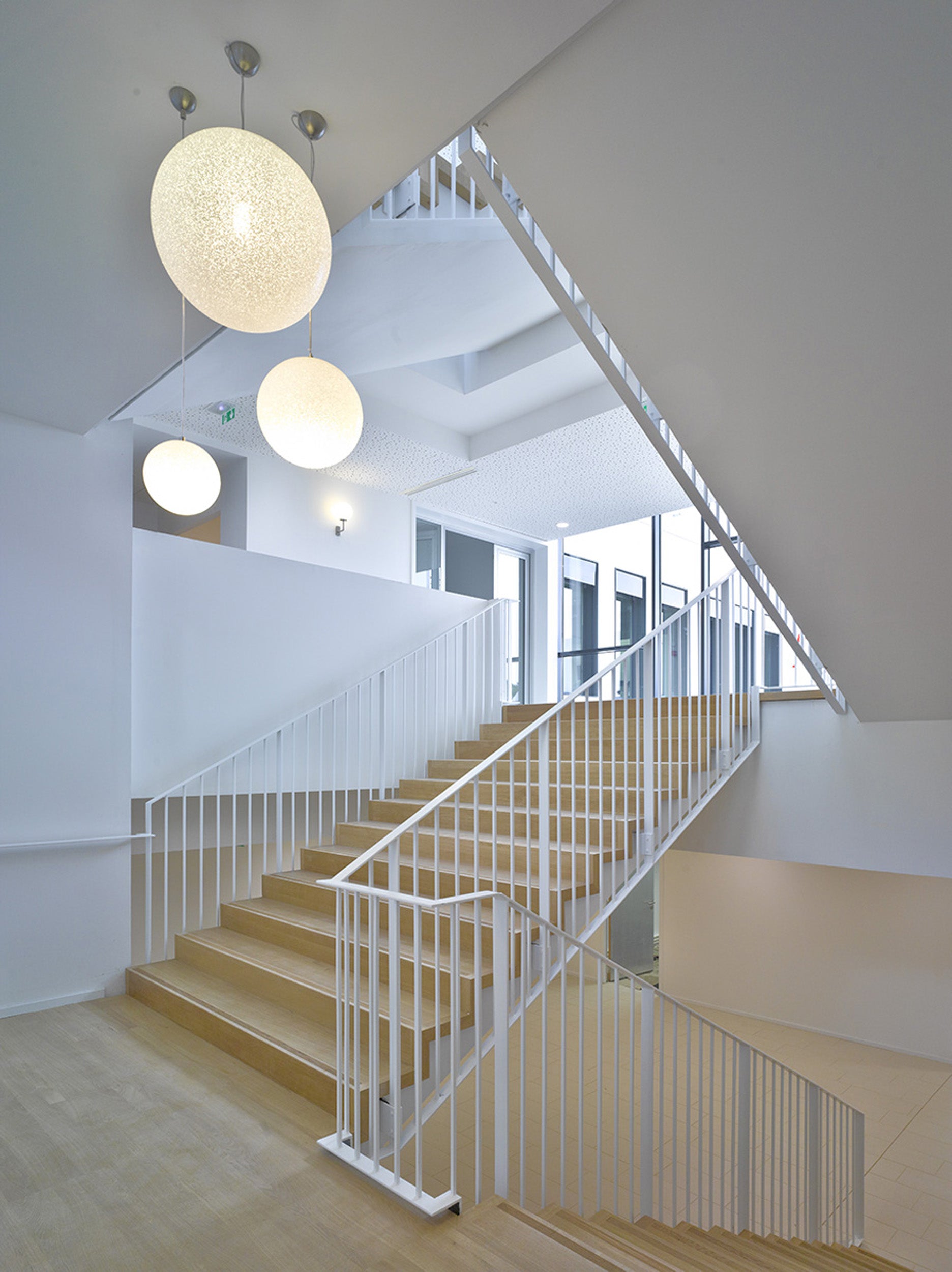
Product
PROLINE is proud to provide high-standard doors, windows, railings, and other products for building.
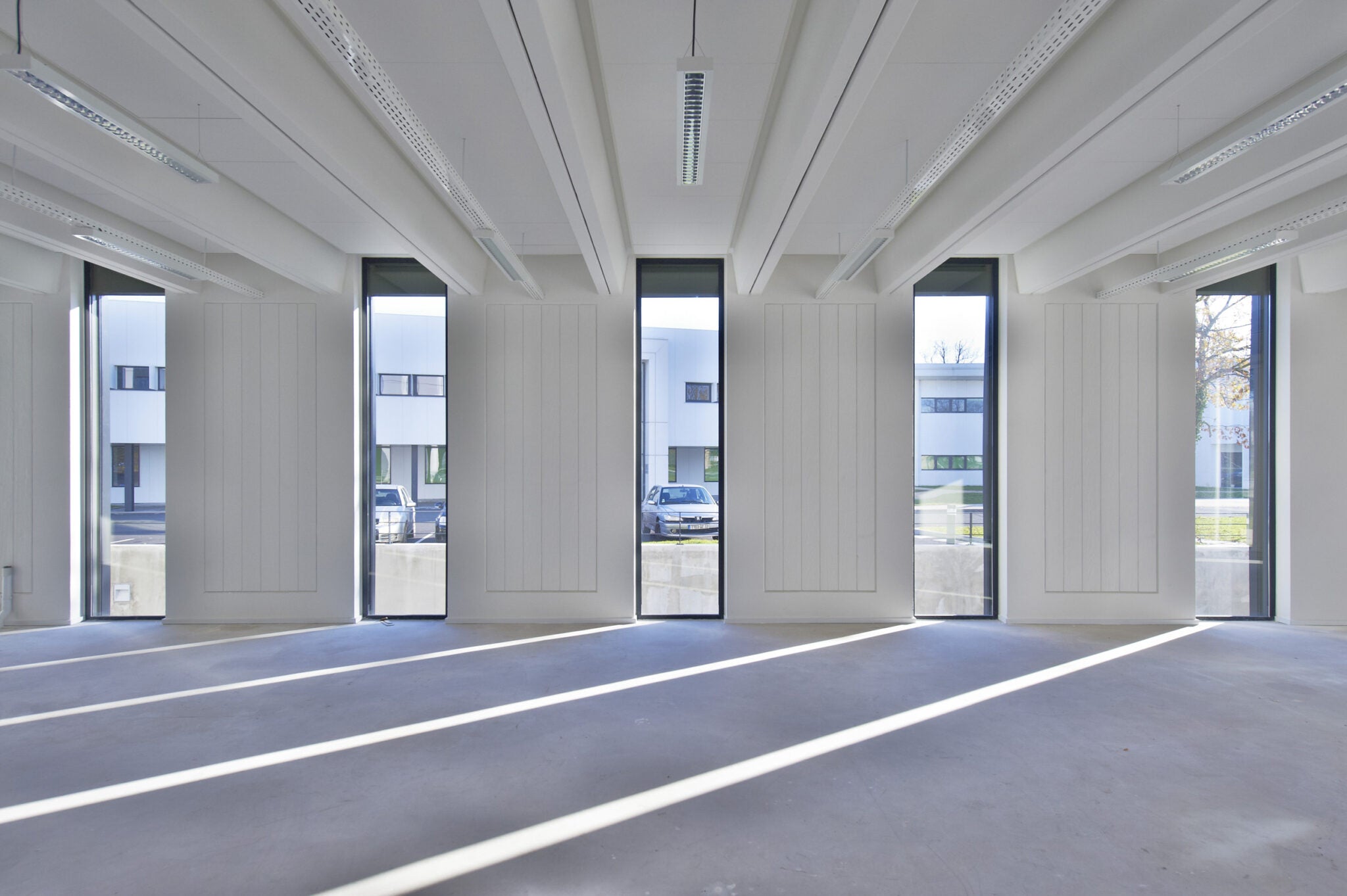
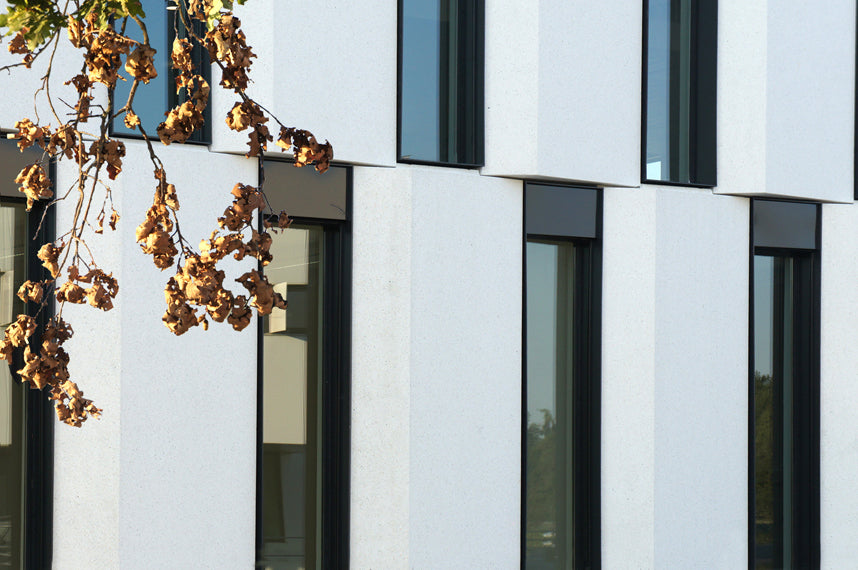
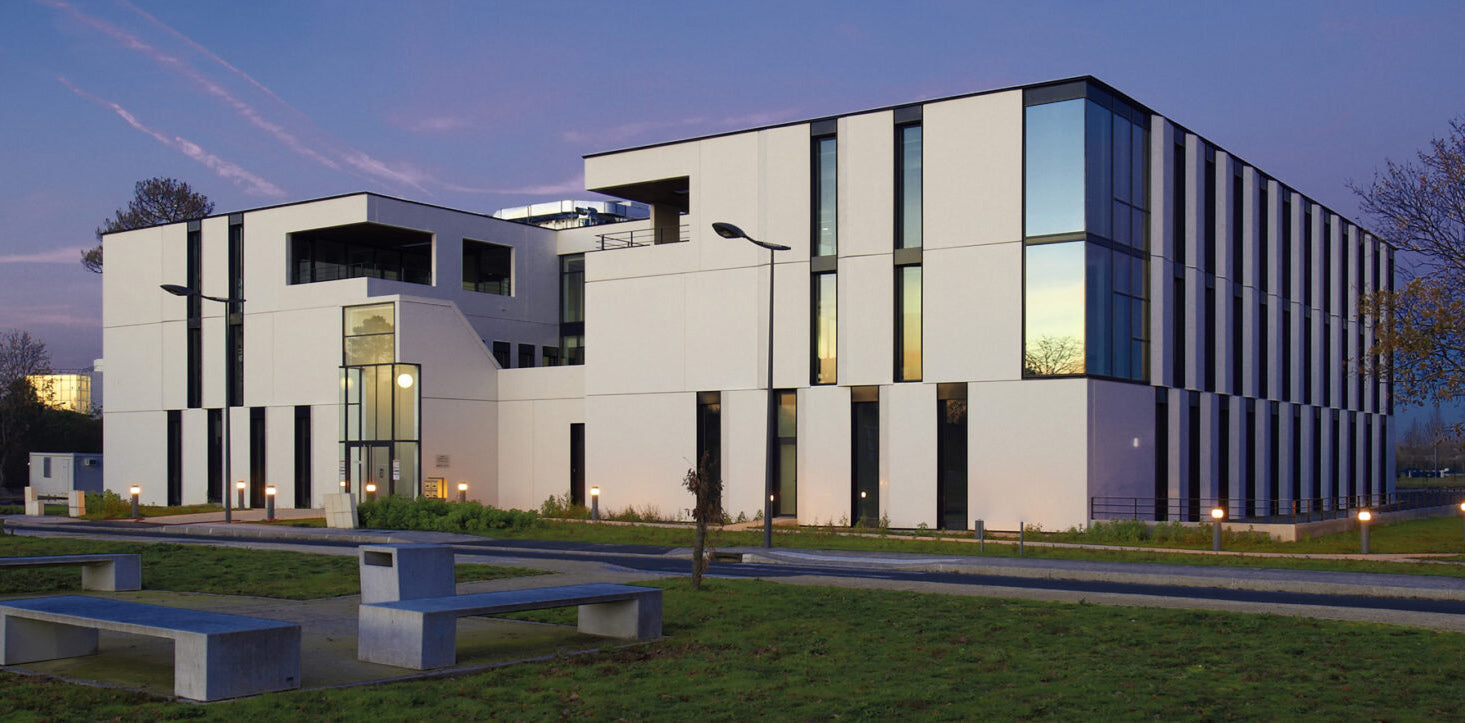
Window System
The window system primarily consists of large fixed windows in various dimensions, featuring slim-profile white aluminum frames. The integrated installation ensures a seamless connection with the building façade. These fixed windows offer maximum transparency, introducing abundant natural light and expanding interior visual depth. The system provides excellent airtightness and structural stability, adaptable to a range of curtain wall grid designs.
Door System
The door system includes hinged doors and commercial-grade aluminum doors, designed for high-traffic areas such as office entrances, stairwells, and terrace connections. Hinged doors offer robust construction and superior sealing, available in single or double-leaf configurations.
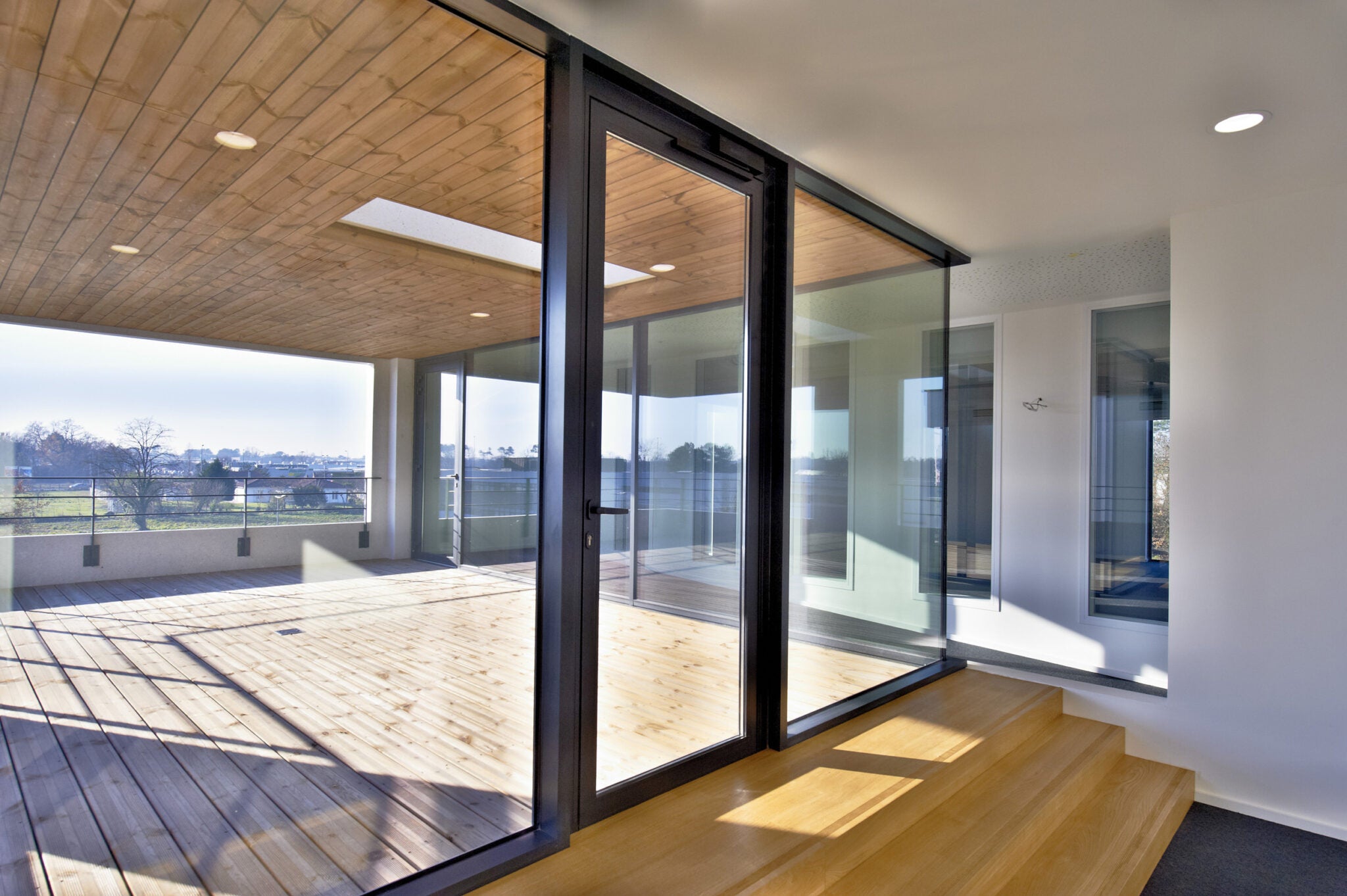
Commercial doors combine high-strength aluminum profiles with glass panels for durability and transparency, ideal for busy workspaces. All doors maintain a unified minimalist appearance aligned with the building’s overall façade design.
