Design Concept
This multifunctional healthcare center features a calm and approachable façade. The building extends horizontally over 65m, with 3.2m radius curved corners that soften its presence. Horizontal shading elements enhance the architectural rhythm while providing effective sun protection—supporting the comfort demands of medical environments.
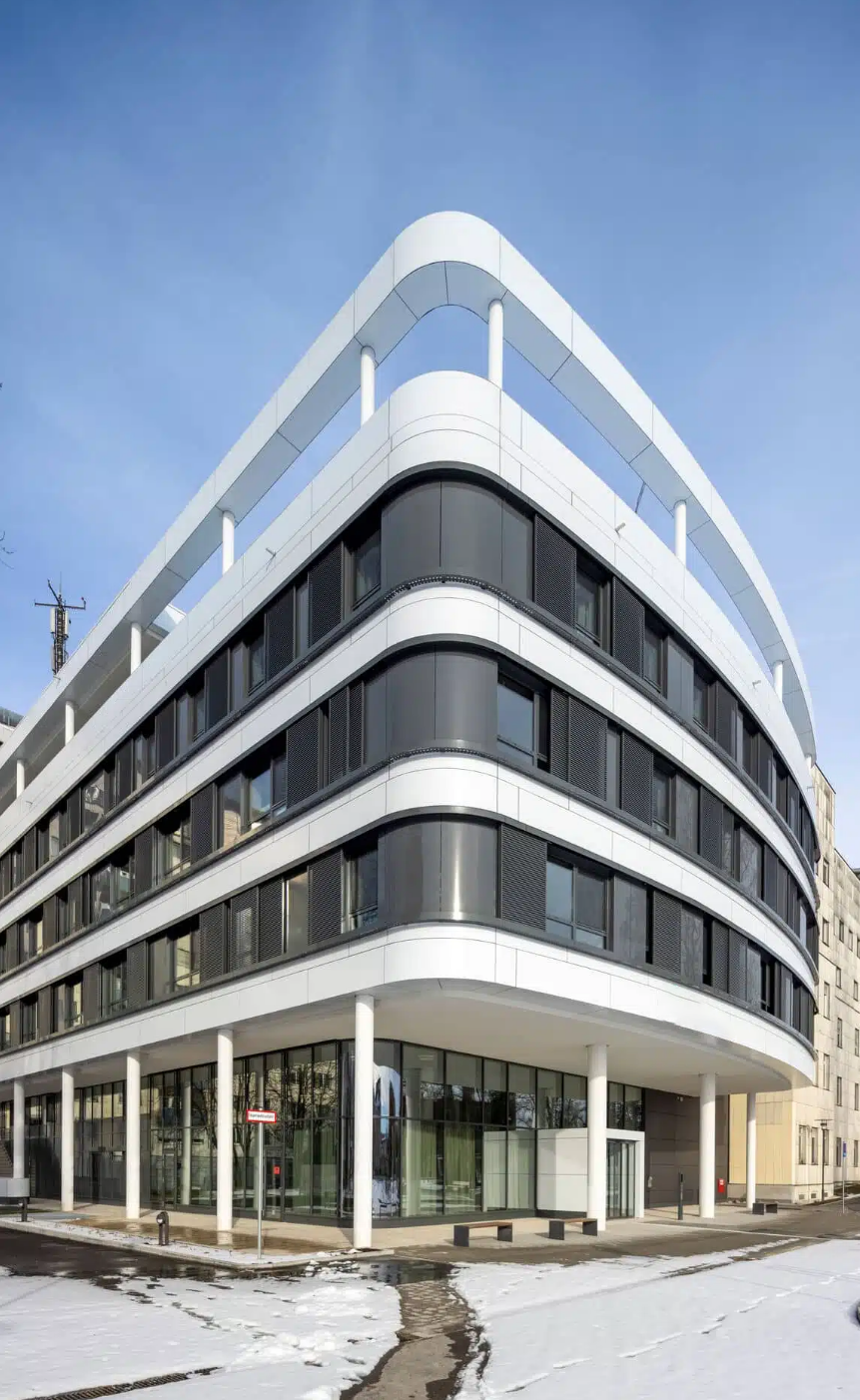
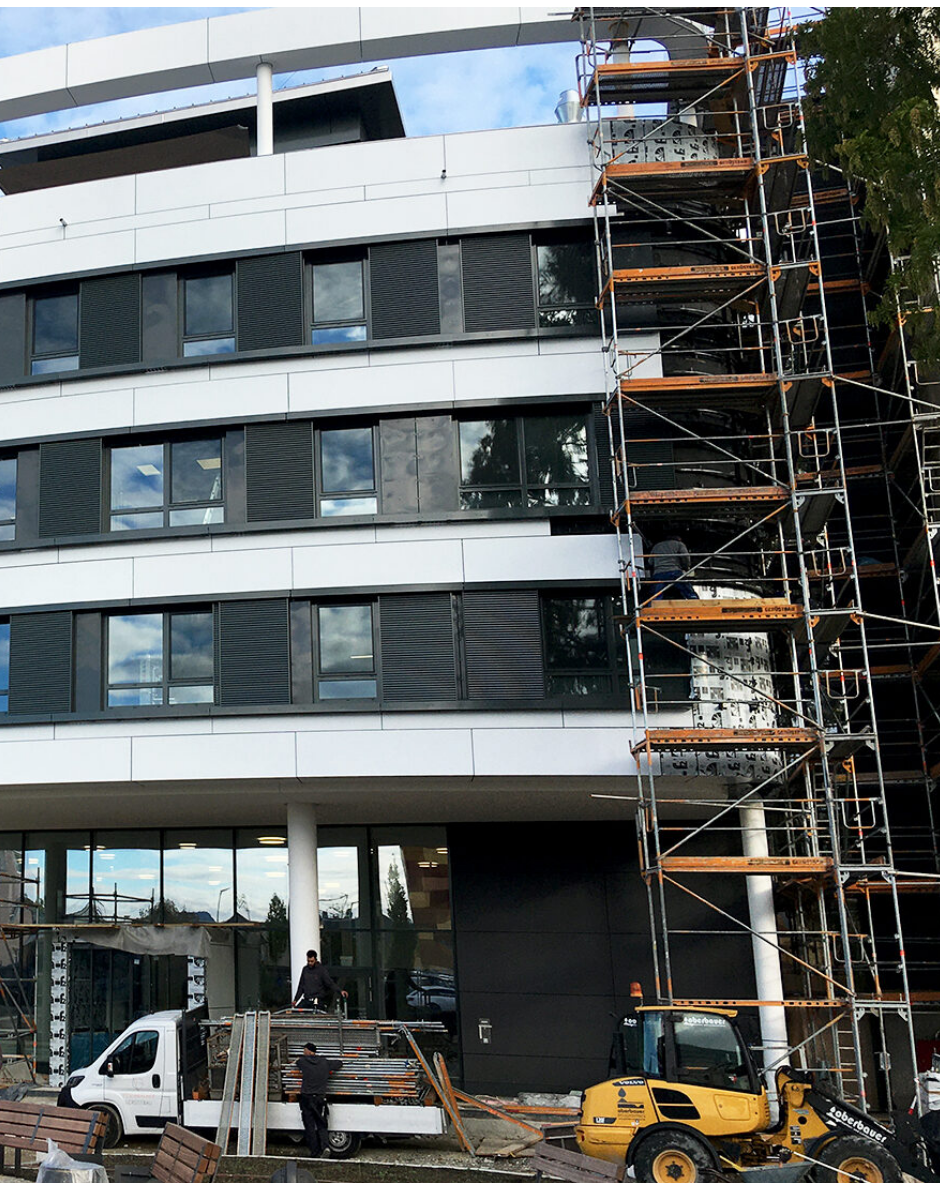
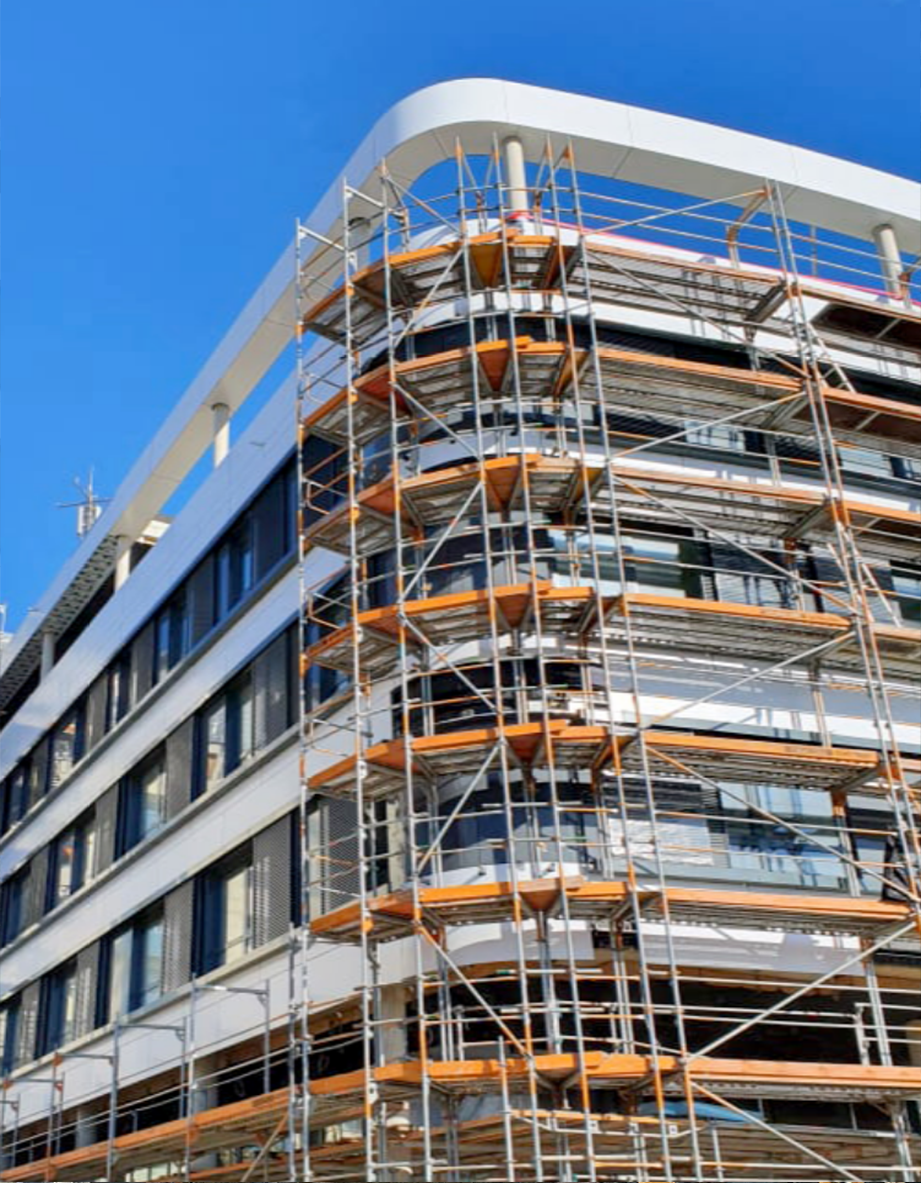
Collaboration detiails
With a 14-week timeline, we worked closely with the project team from detailed design to full-scale mock-ups. All joints were engineered with ±2mm tolerance, and systems were prefabricated and shipped in full assemblies—minimizing on-site disruption and aligning with the strict execution standards of healthcare facilities.
Product
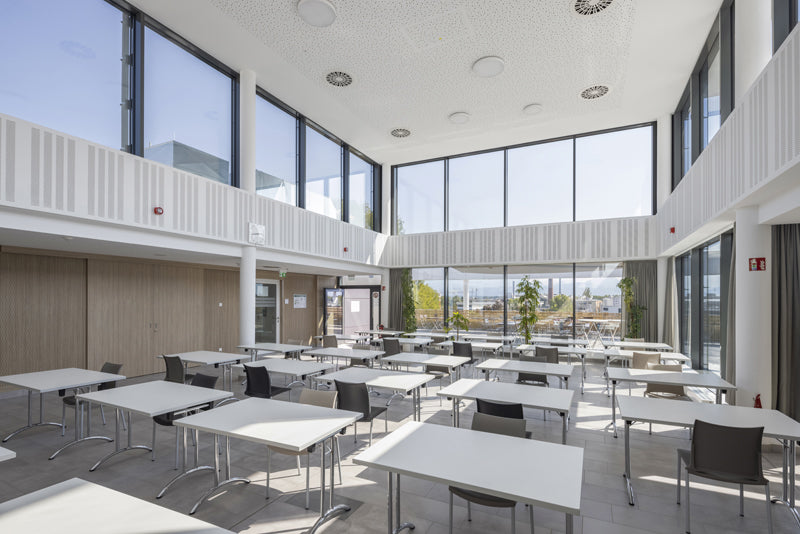
Window System
The ground floor features large glass curtain walls to enhance light and openness. The glazing is fire-rated, meeting safety standards for public zones. Built with thermally broken mullions and IGUs, the system delivers Class 4 airtightness and Class E900 watertightness, ensuring both energy performance and protection.
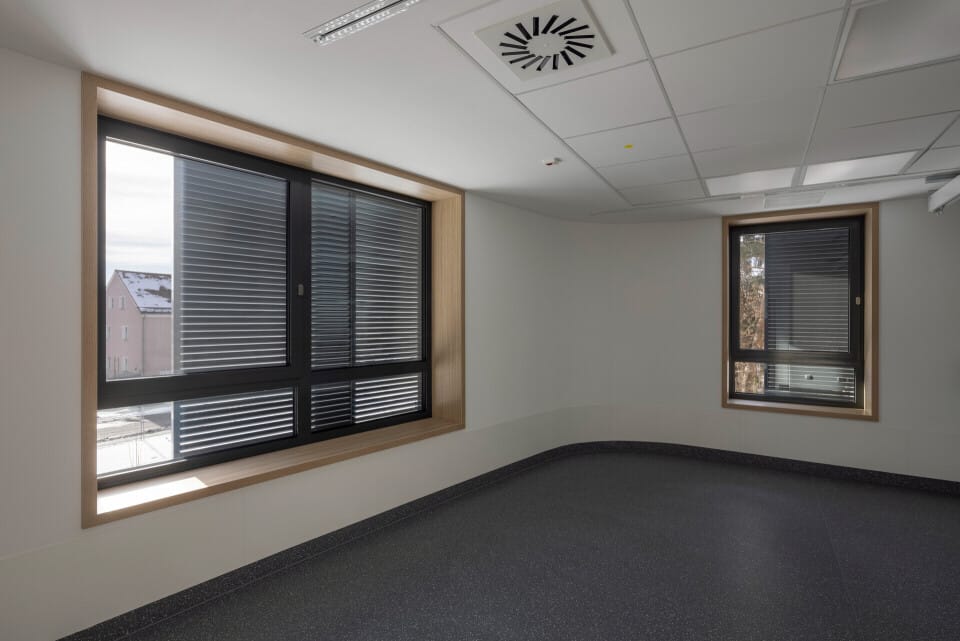
The second floor uses thermally insulated sliding windows (up to 1700×2400mm) with double glazing and Rw 38 dB sound insulation. Multi-point locks ensure safety, ideal for patient rooms and office areas.
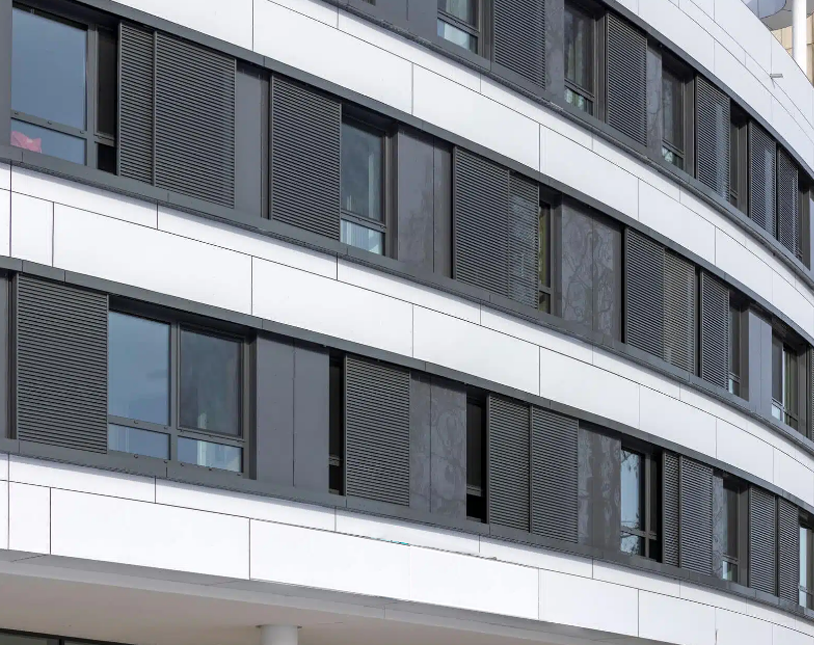
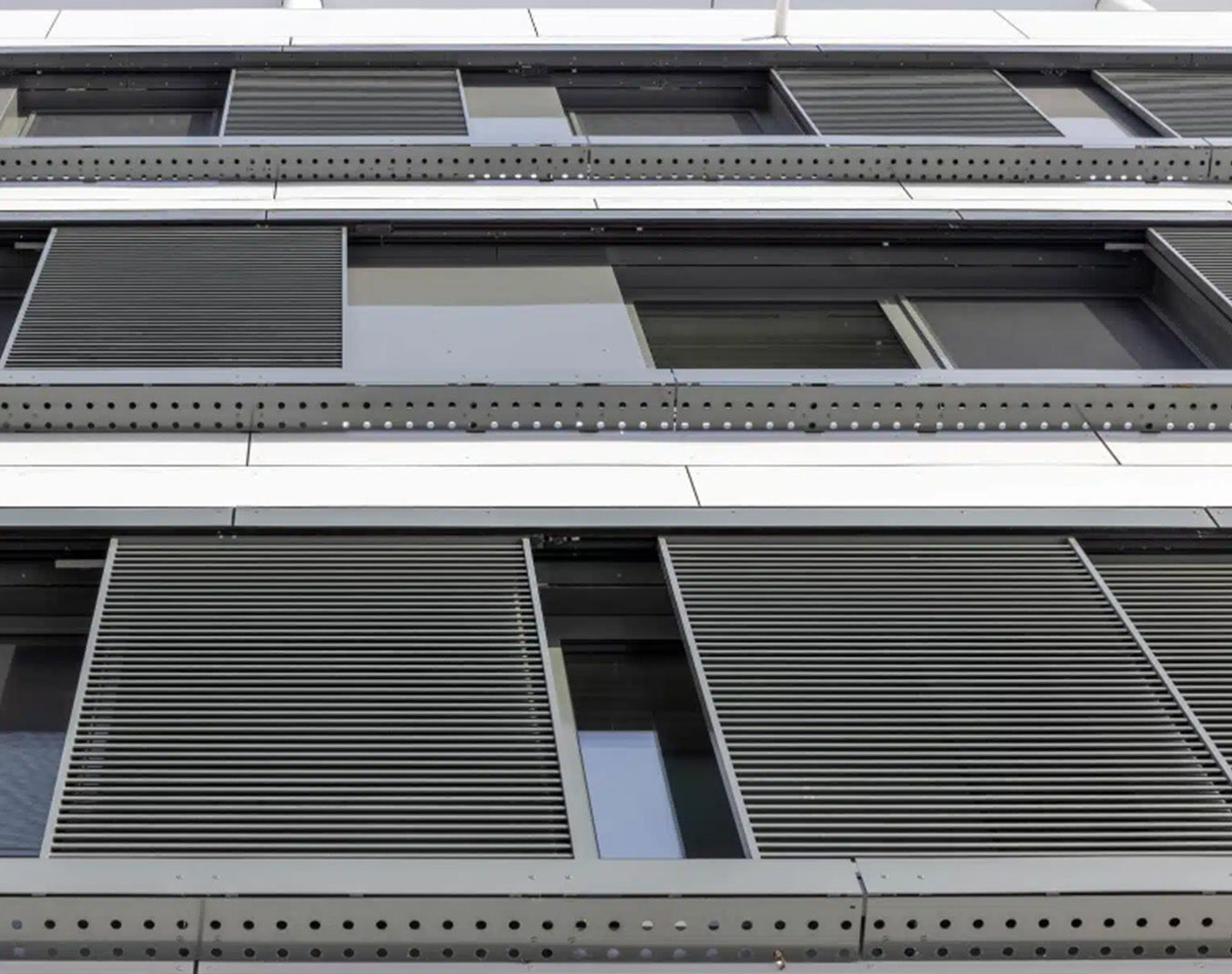
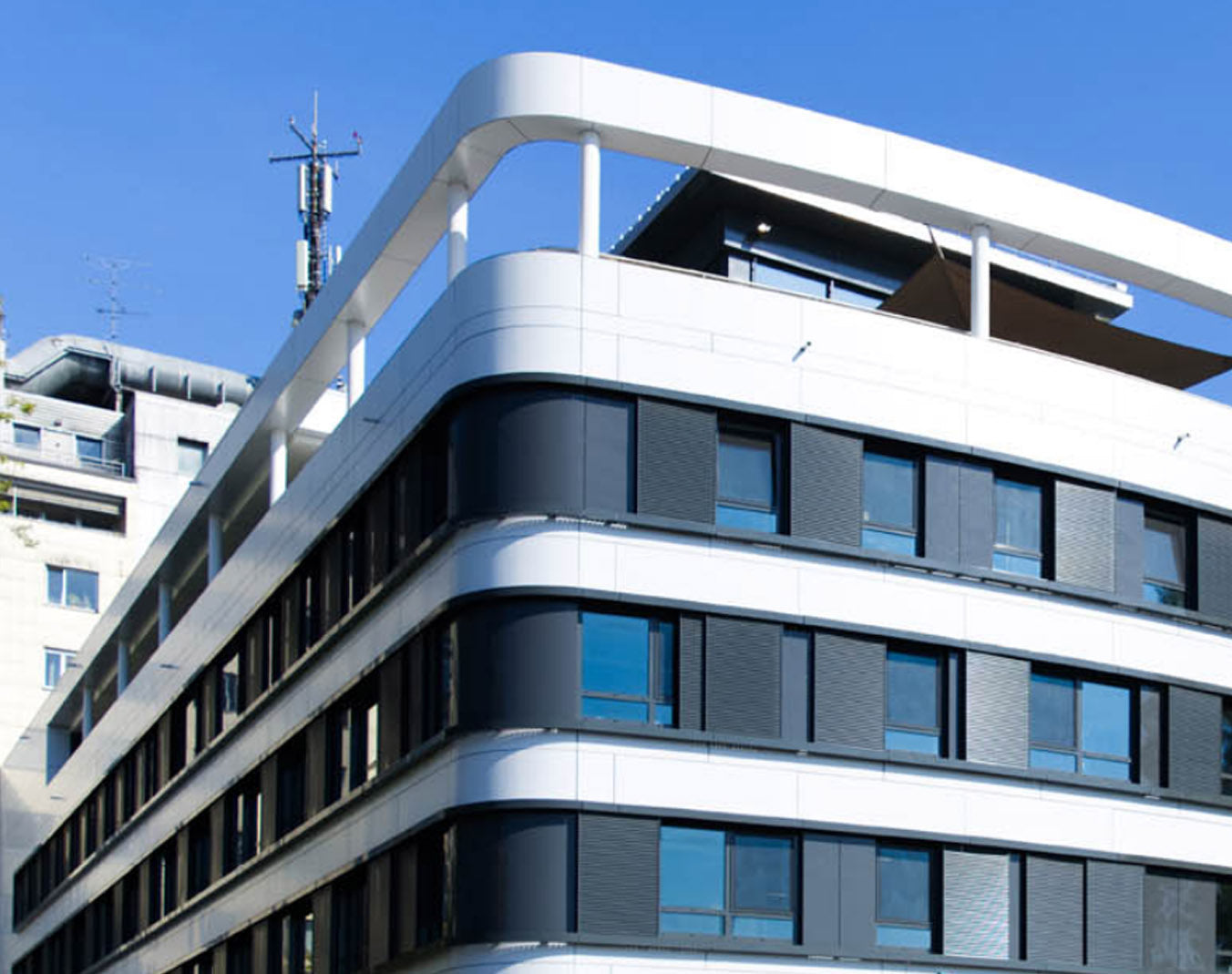
Louver & Metal Façade
The project features a sliding aluminum louver frame system, with blades 140mm high, allowing flexible sun control and easy cleaning. It achieves over 75% shading efficiency, reducing glare and thermal gain. The metal cladding uses 3.0mm aluminum-magnesium alloy with matte black powder coating, offering excellent durability and low maintenance—ideal for healthcare façades.


