Project Design Overview
This project is a two-story detached house located in a scenic suburban area. The architectural concept follows a modern minimalist style, focusing on clean volumes, pure façade expressions, and seamless indoor-outdoor transitions. The layout prioritizes functional living flows and maximized natural light and ventilation. The ground floor is designed for communal living, while the upper level houses private quarters, with large windows and outdoor terraces inviting the landscape into daily life.
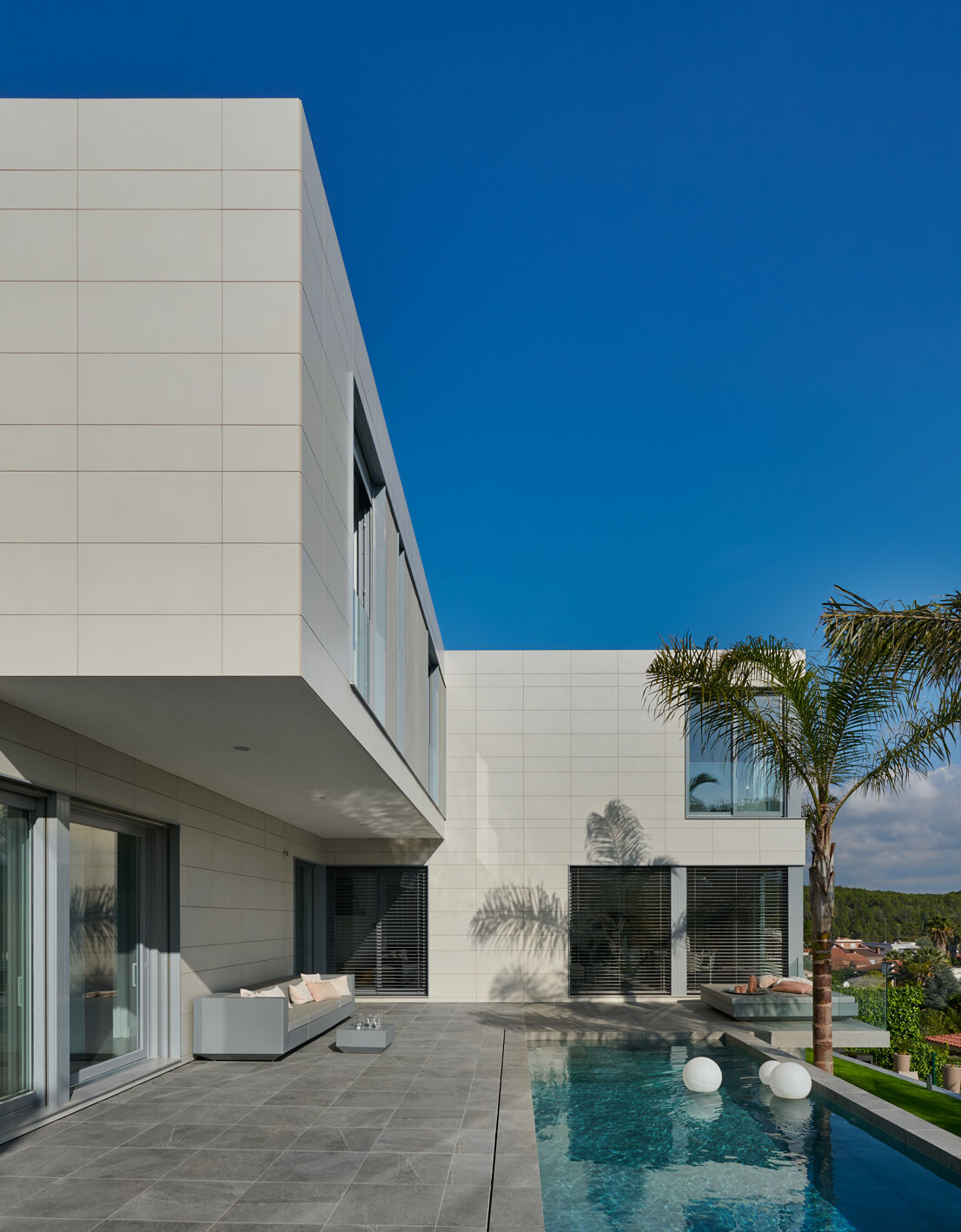
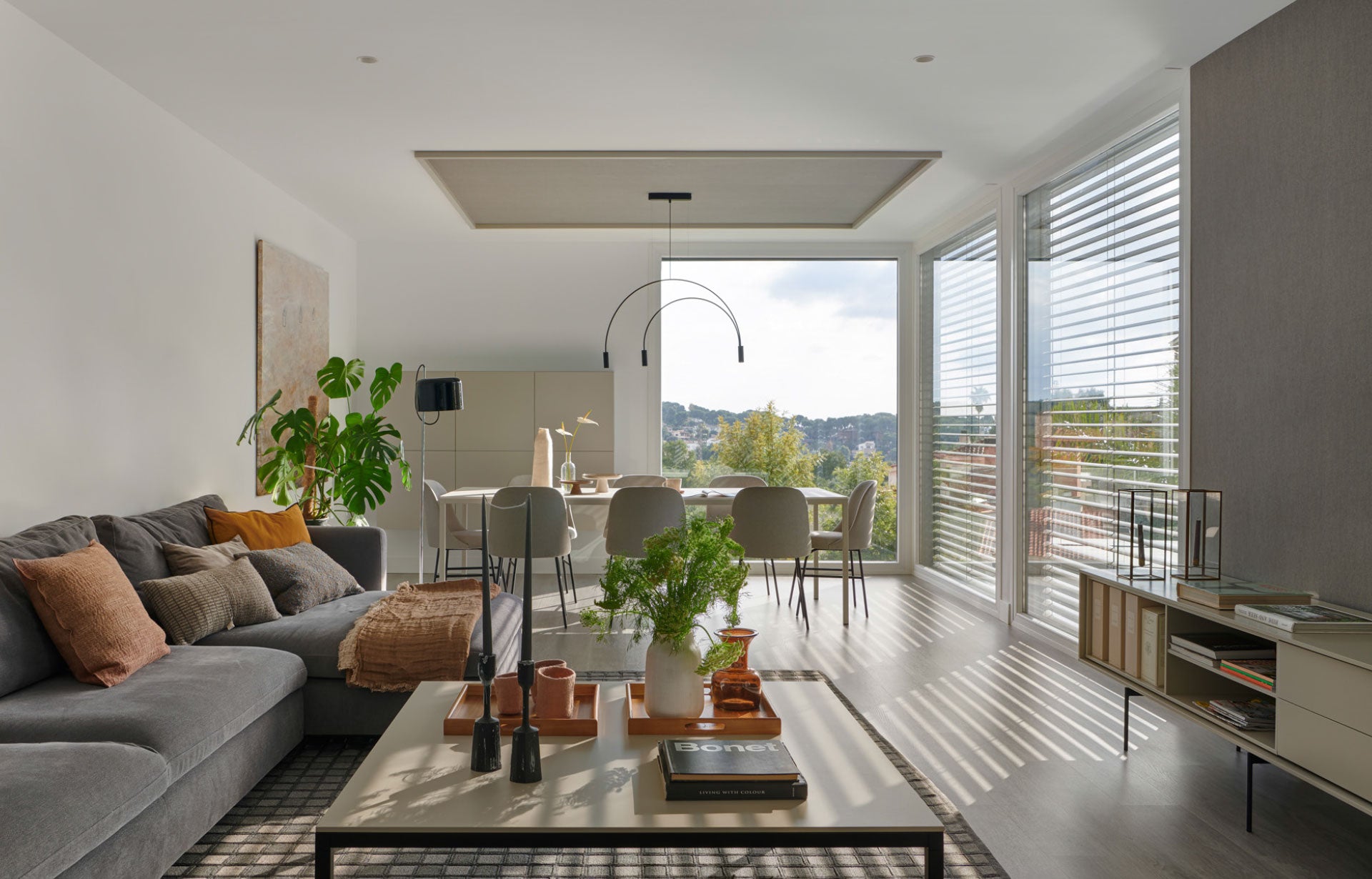
Collaboration Details
From the early design phase, we worked closely with the homeowner and architectural team to ensure that the doors, windows, and railing systems met both comfort and safety requirements while aligning with the overall design language. Our team provided full technical drawings, finish and color recommendations, and optimized structural configurations based on room functions. On-site technical guidance was also provided to ensure accurate system installation and performance delivery.
Product
PROLINE is proud to provide high-standard doors, windows, railings, and other products for this landmark building.
Window System
Floor-to-ceiling sliding windows are installed in key spaces such as the living room and secondary bedrooms, paired with integrated glass balustrades built into the window frames. This configuration ensures expansive views while meeting safety requirements. The white aluminum slim-frame system provides a minimalist appearance and enhances both ventilation and natural lighting.
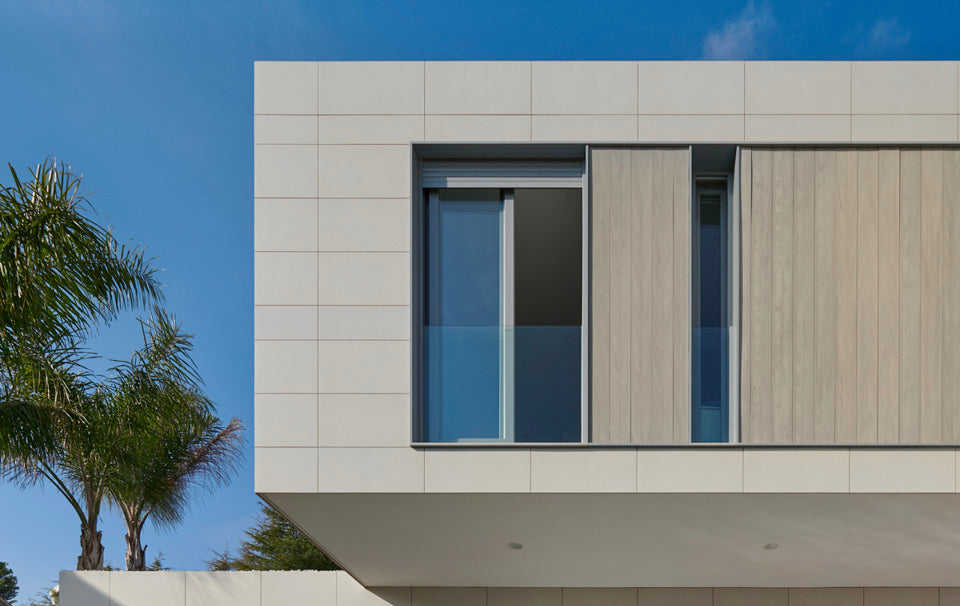
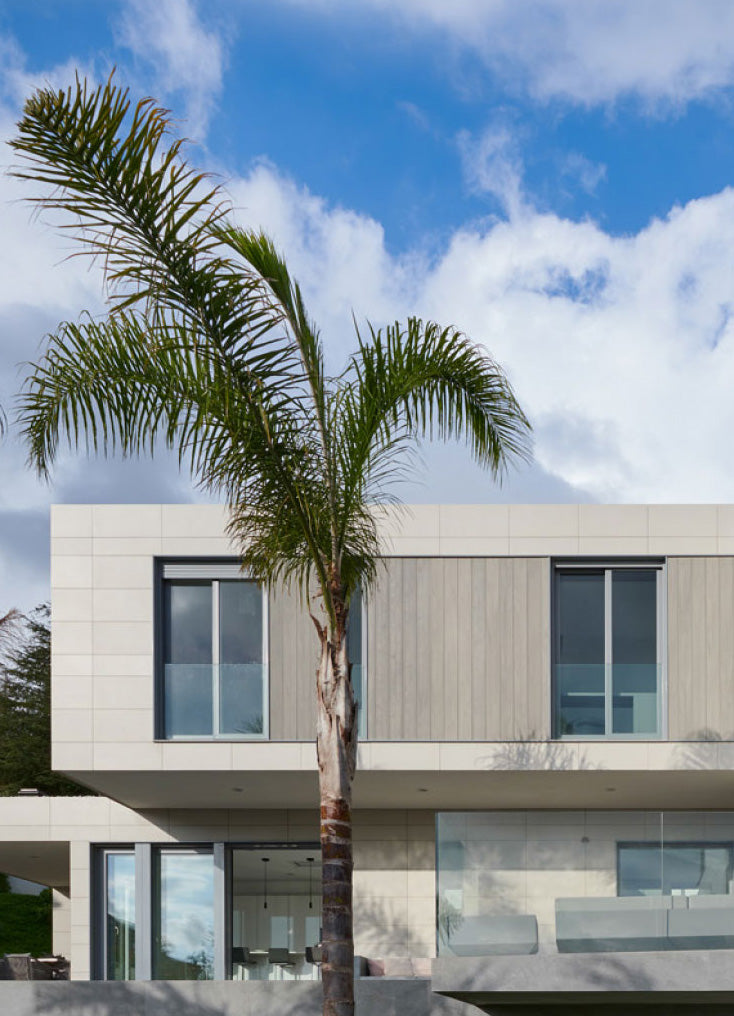
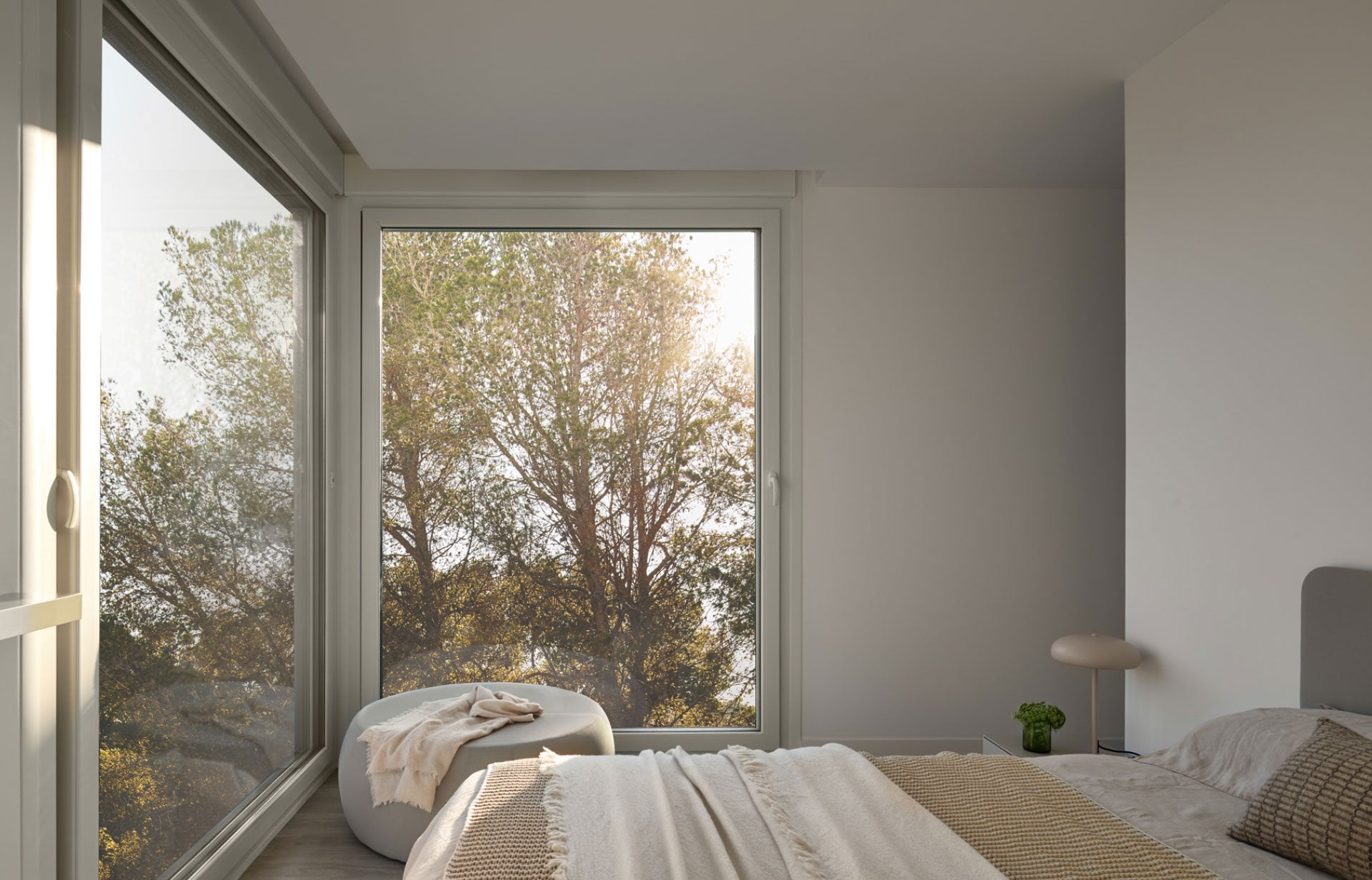
The master bedroom features oversized floor-to-ceiling tilt-turn windows that support dual opening modes—inward for easy cleaning and top-hung for ventilation. The system offers excellent airtightness and sound insulation while maintaining a slim profile. Built with high-strength white aluminum frames, it balances performance, safety, and user comfort in a refined, modern living space.
Door System
The door system includes a secure hinged entrance door and large sliding doors facing the garden. The main door emphasizes security and presence, with a solid panel, multi-point locking, and premium handle sets. The sliding doors connect indoor areas with the outdoor patio, featuring smooth-running tracks and full-glass panels for seamless access and visual openness.
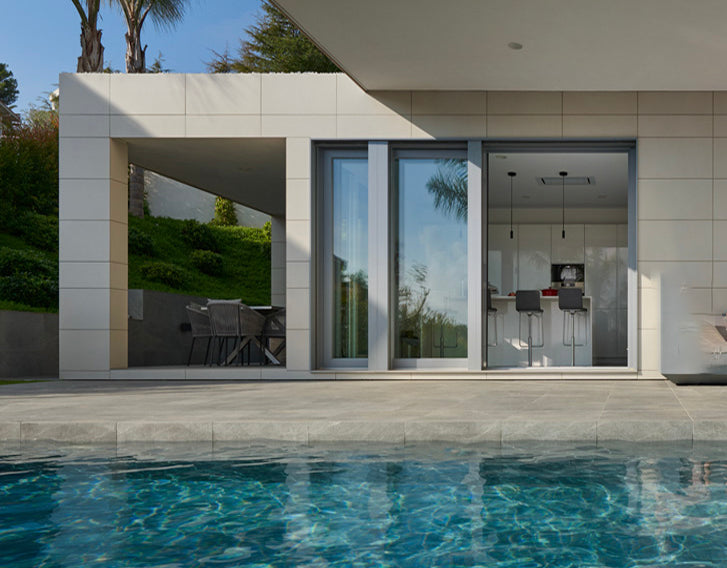
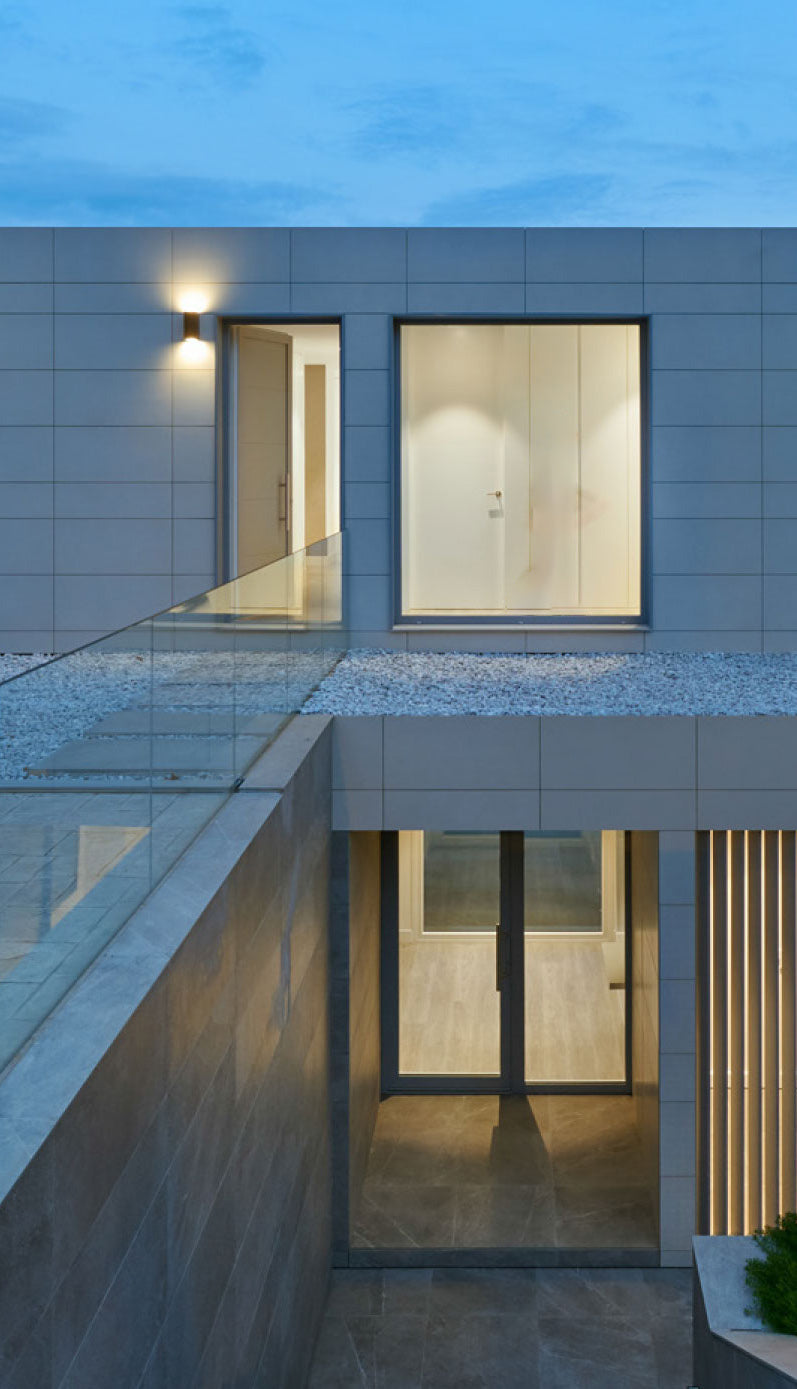
Railing System
The project features a frameless glass railing system, primarily installed on second-floor balconies and exterior terraces. Laminated safety glass panels are embedded directly into base channels without vertical posts, providing maximum transparency and a clean, minimal façade appearance. All hardware is corrosion-resistant and designed for outdoor durability, ensuring long-term performance. The railing system complements the door and window systems, enhancing both safety and visual openness in the overall design.


