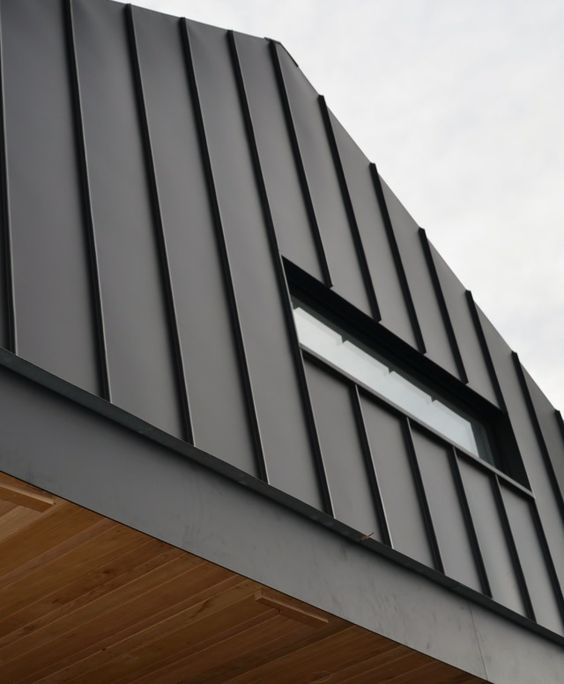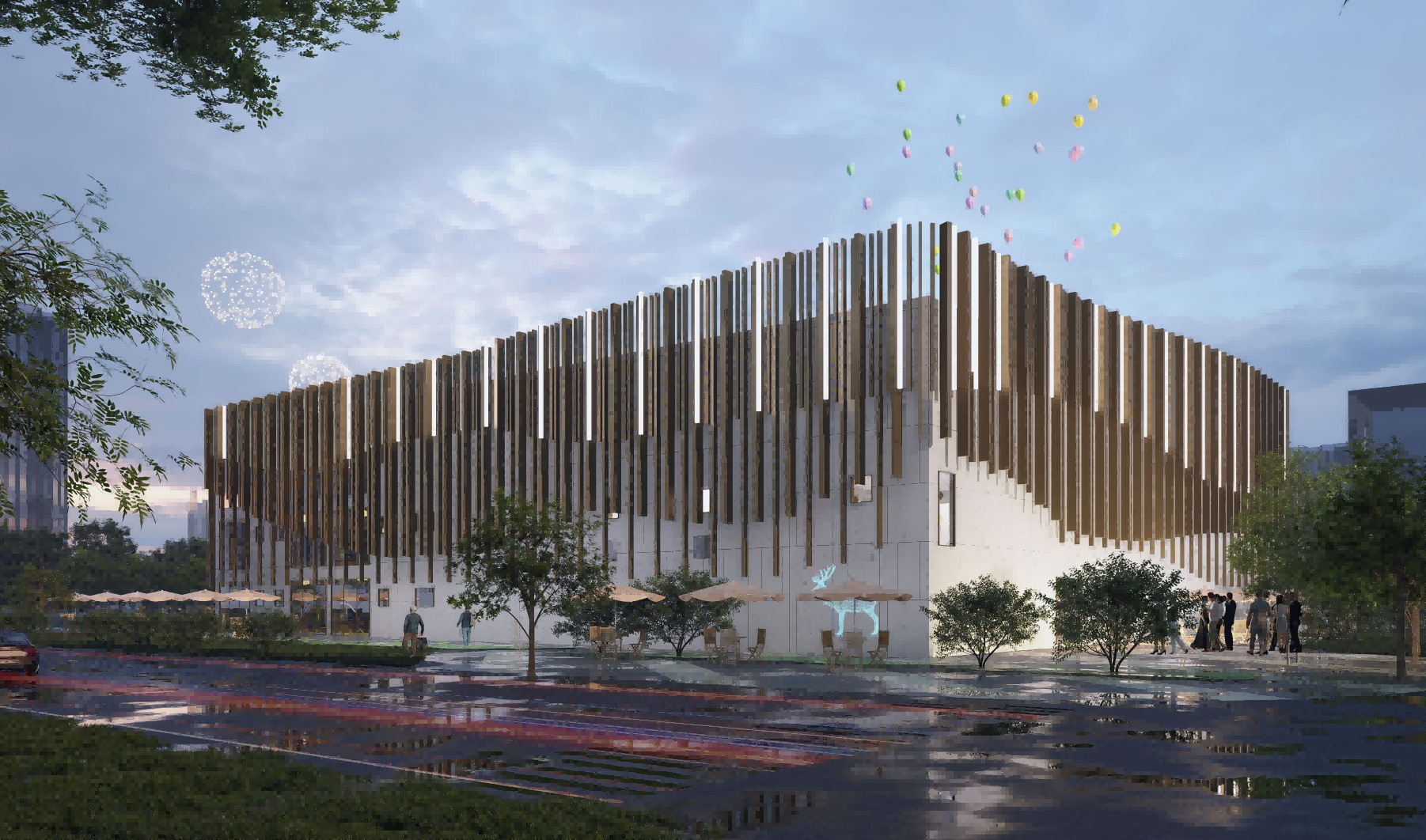
LOUVER FIN
The louver fin system is a high-performance aluminium solution designed for enhanced ventilation, sound insulation, and long-lasting durability. Engineered to withstand Queensland’s diverse climate conditions, it seamlessly integrates with various structural and finishing systems. This versatile system not only improves building aesthetics but also regulates airflow and reduces noise, enhancing indoor comfort and energy efficiency. Having completed numerous projects across Queensland, we offer tailored solutions to meet your facade needs.
Facade Louvres Fin Type
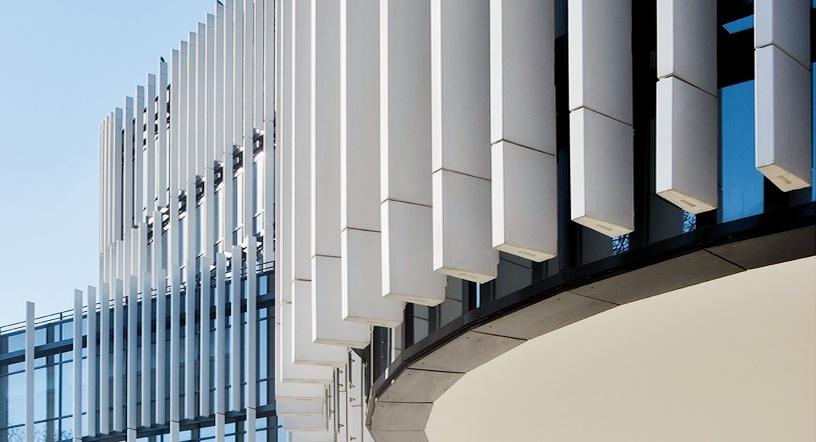
Fixed Louvers
These are stationary panels designed to control light and airflow while providing protection from rain and direct sunlight. Fixed louvers are often used in building facades to enhance aesthetic appeal and energy efficiency.
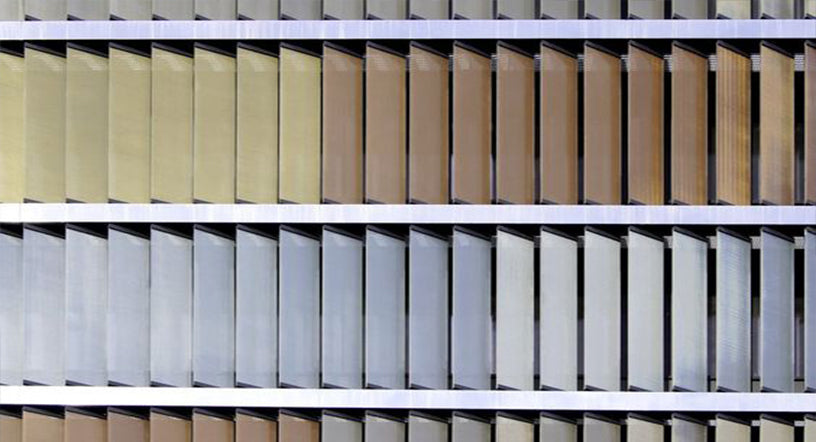
Adjustable Louvers
These systems allow for the angle of the louvers to be modified, enabling users to control the amount of light and ventilation entering the space. This flexibility makes adjustable louvers ideal for varying weather conditions and user preferences
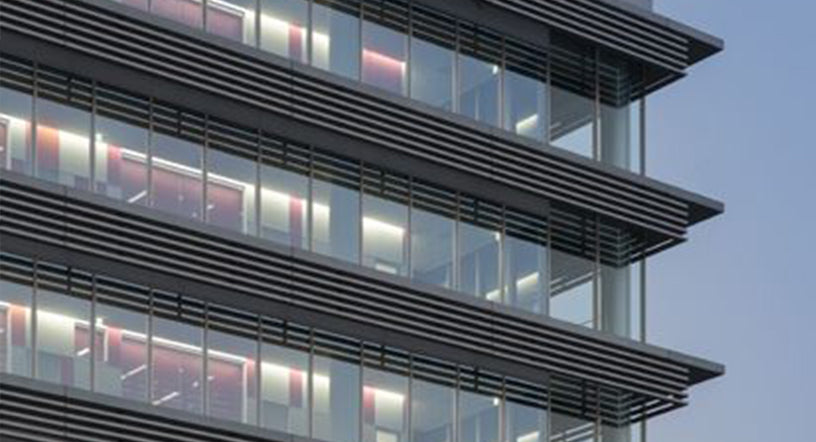
Vertical Louvers
Designed to run vertically, these louvers are often used to complement the vertical lines of a building. They provide effective shading and can contribute to the overall architectural style.
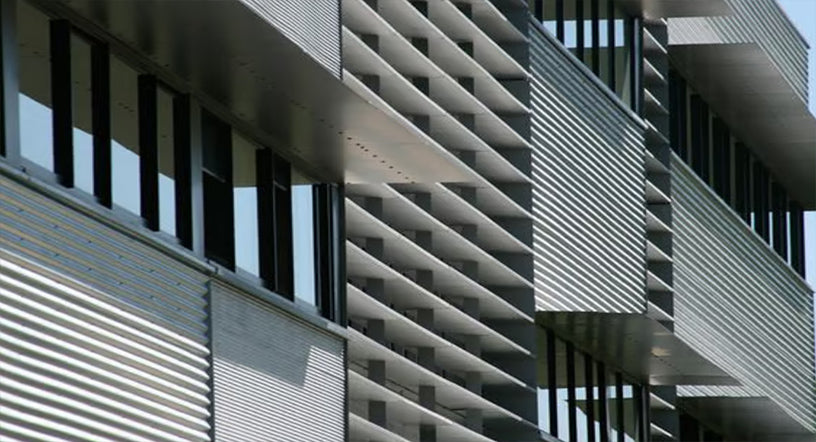
Horizontal Louvers
These are installed horizontally and are commonly used in applications where blocking low-angle sunlight is a priority. Horizontal louvers can also enhance privacy while allowing natural light to filter through.
Facade Louvres Shape
- Maximum width: 500 mm
- Maximum height: 100 mm
- Maximum length: Available upon inquiry
- Our aluminium fins are available in a variety of typical profiles and sizes to suit both the structural span and solar shading performance requirements.
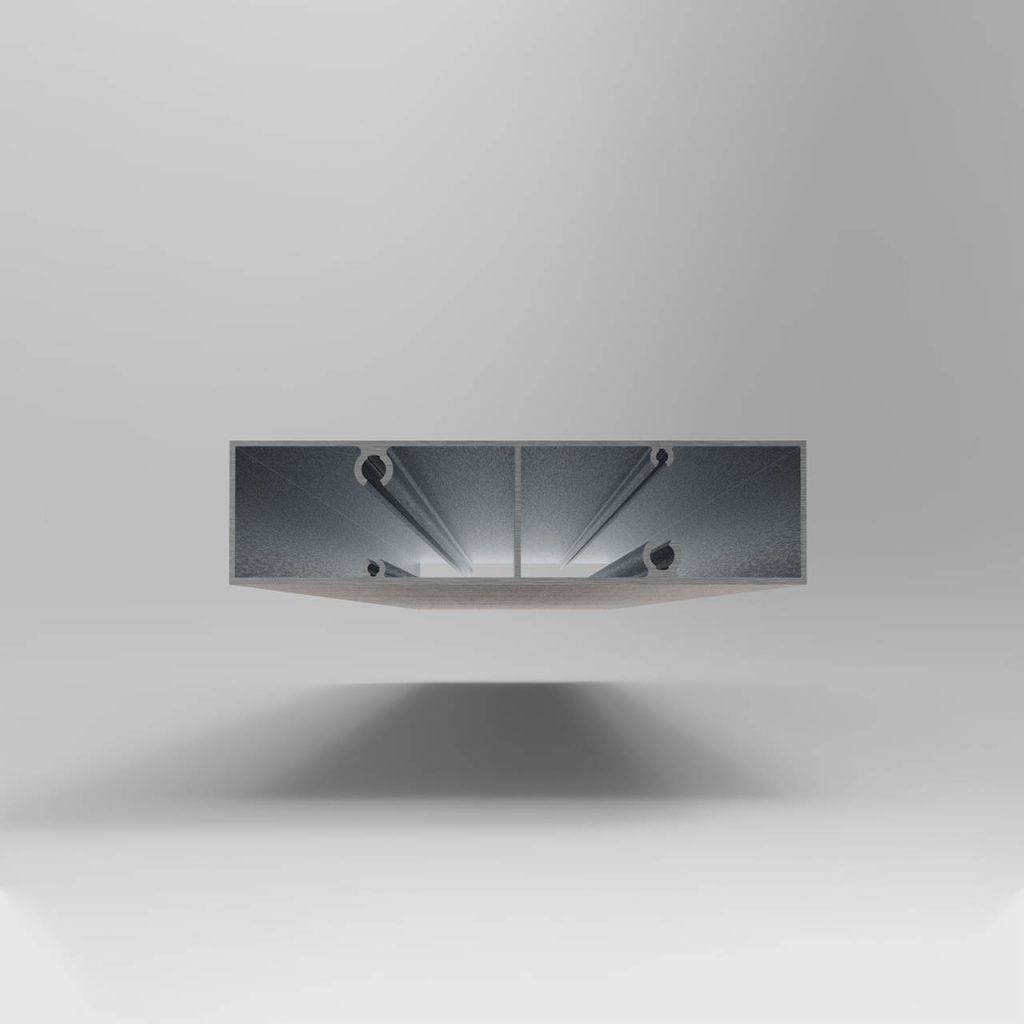
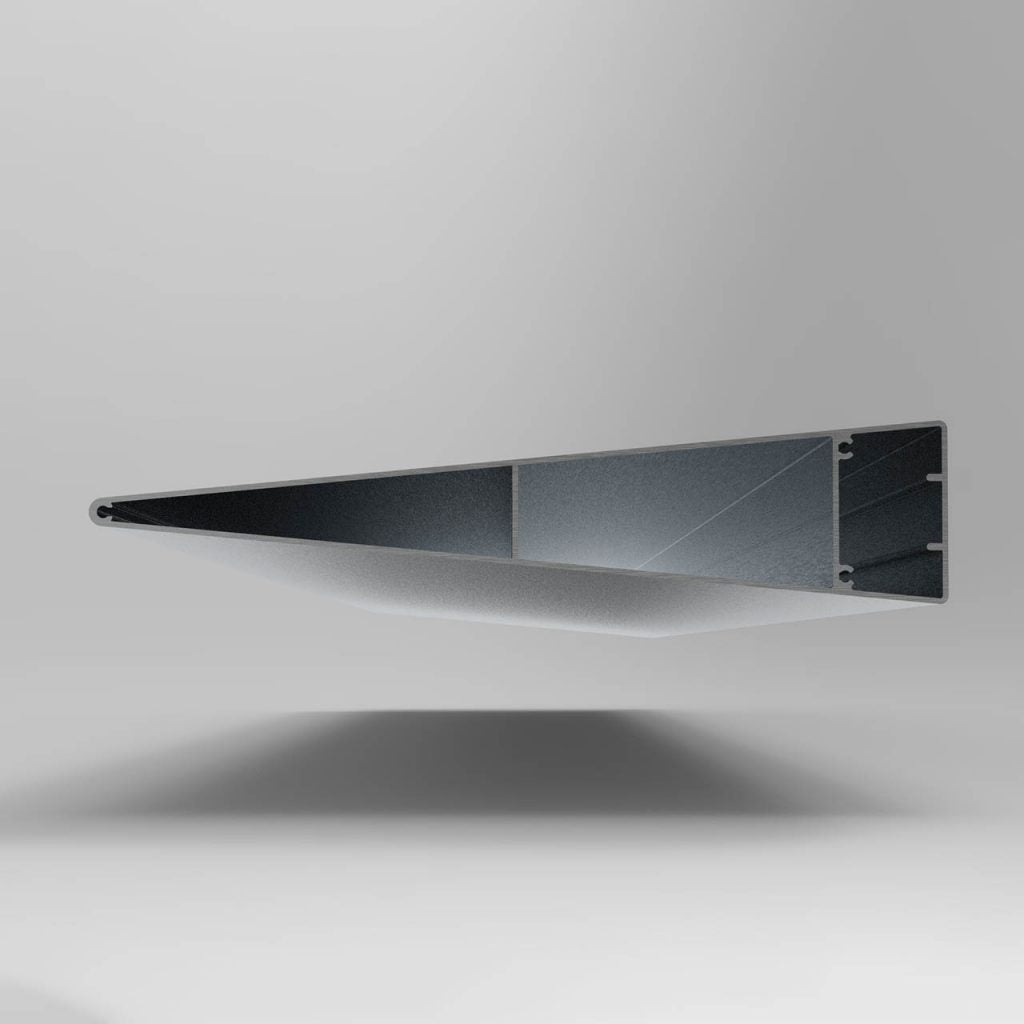
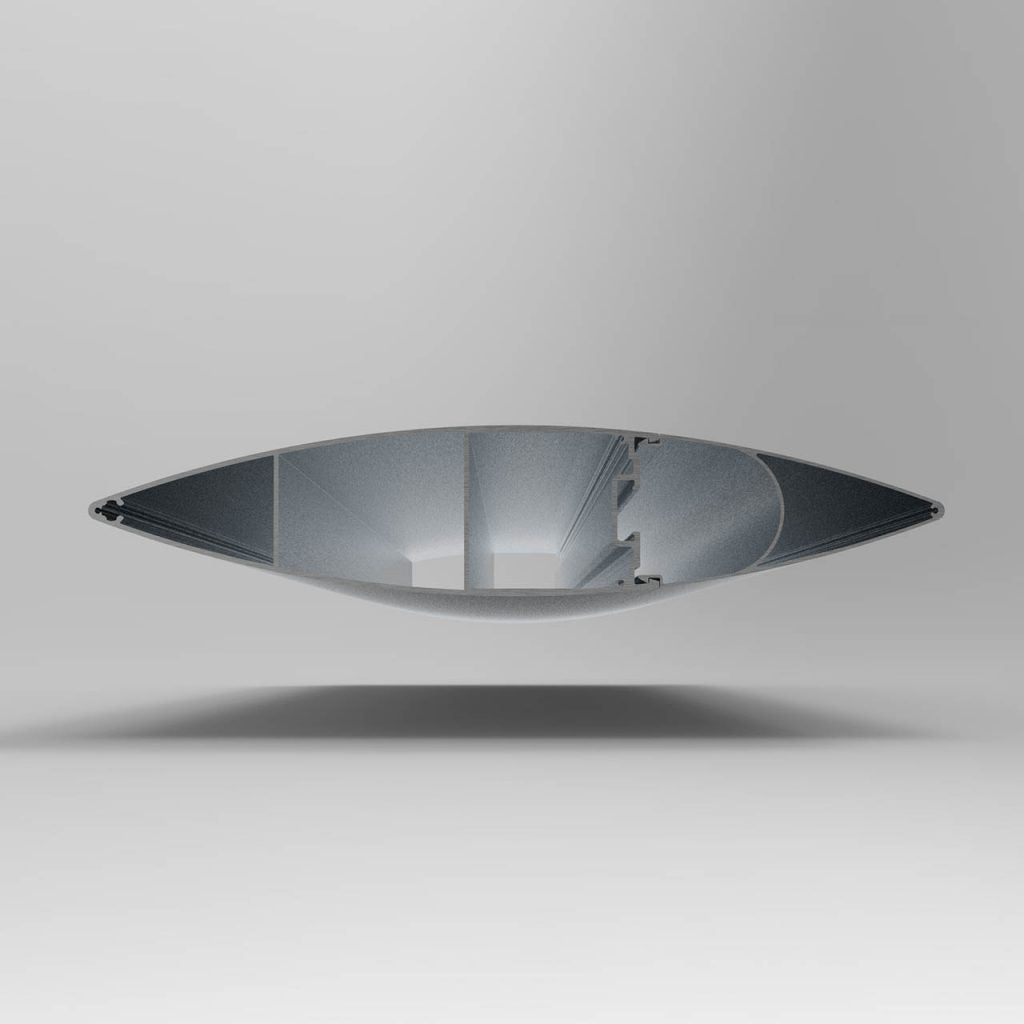
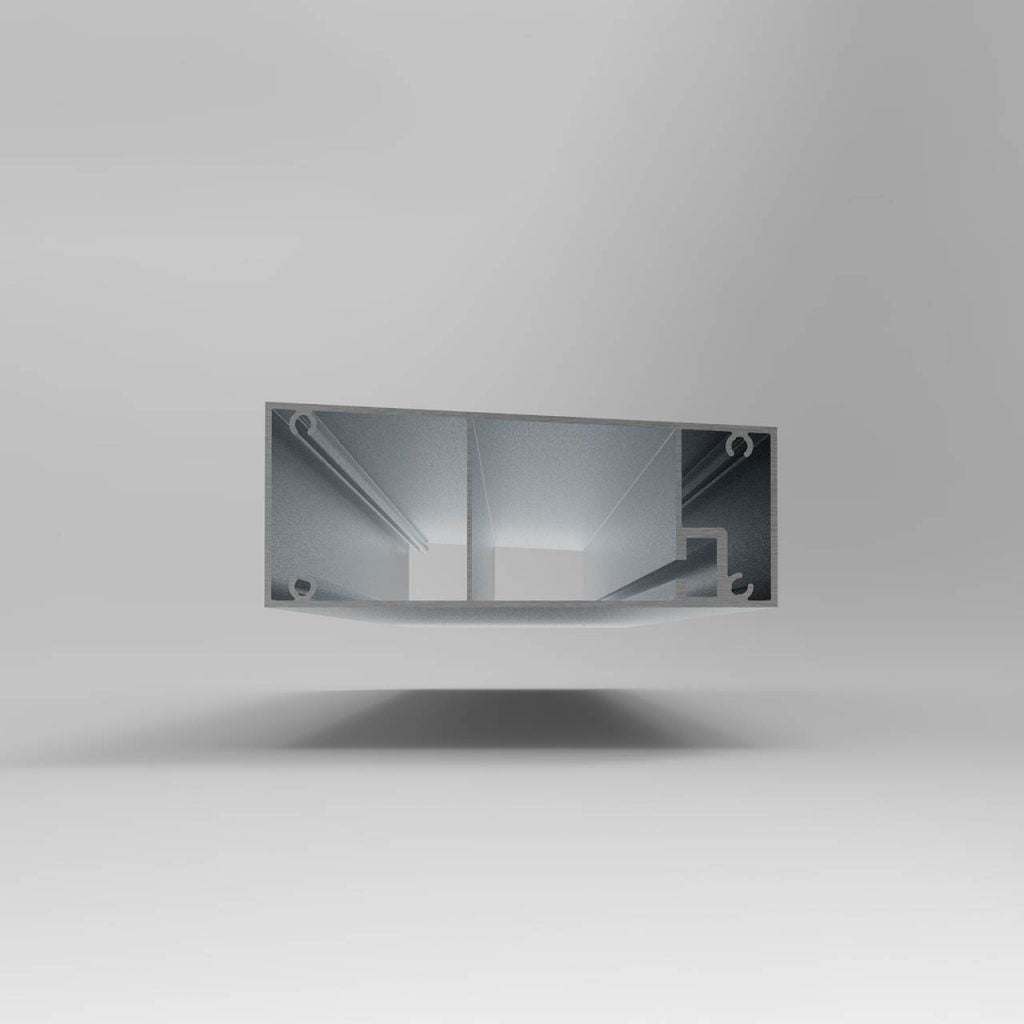
Facade Customize Fin
Offering custom complex-shaped louvers is one of our unique advantages. We understand that each project has its specific needs and challenges, which is why our team focuses on providing tailored solutions for our clients.
From the initial design phase to final implementation, PROLINE collaborates closely with clients to ensure every detail meets their expectations.Our designers leverage advanced technologies and materials to offer a variety of styles and shapes of louvers, catering to different aesthetic and functional requirements. Whether enhancing the building's appearance, improving ventilation, or increasing energy efficiency, we provide professional advice and solutions to meet those goals.
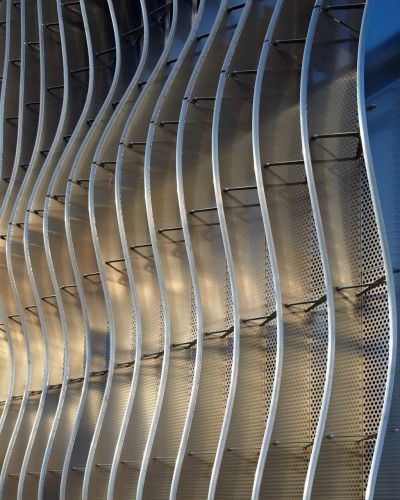
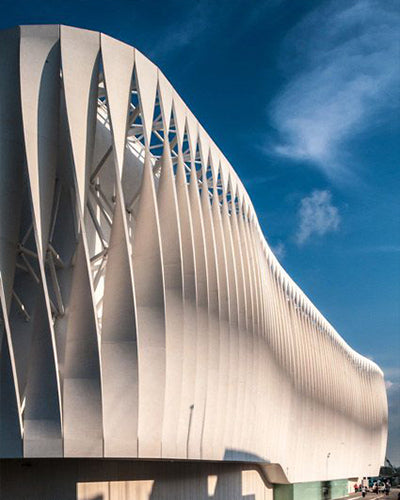
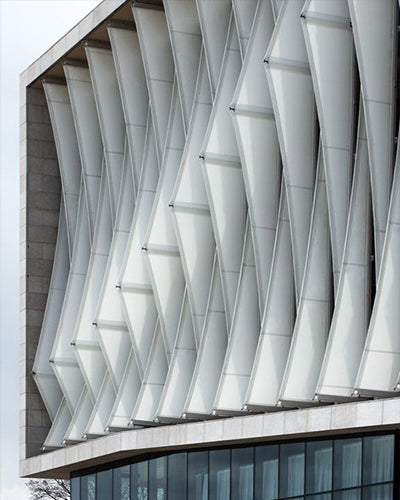
Performance Louvres Shape
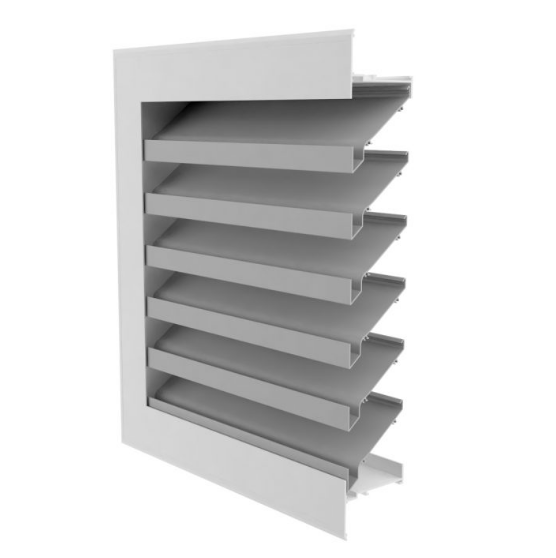
Designed for reliable rain protection, these louvres feature a single-bank drainable blade system with integrated vertical gutters. Made from extruded aluminium, they support both intake and exhaust ventilation, ideal for plant rooms, schools, and commercial or industrial use.
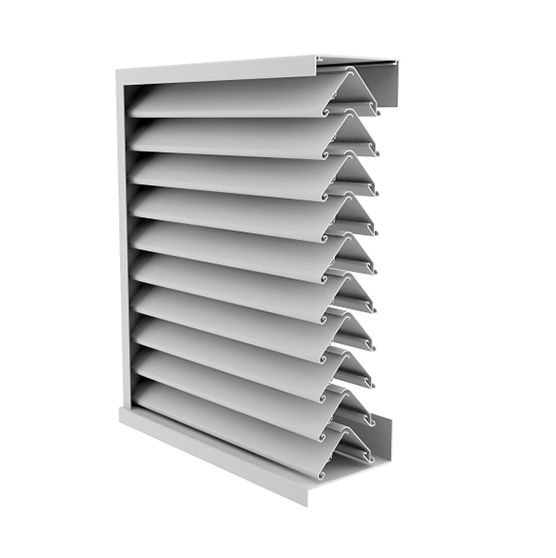
A two-stage horizontal louvre designed for excellent rain protection and efficient water drainage. The pressure-equalised system ensures durability, while clip-fixed front blades allow seamless large-scale installation. Ideal for retail, apartments, industrial buildings, and offices.
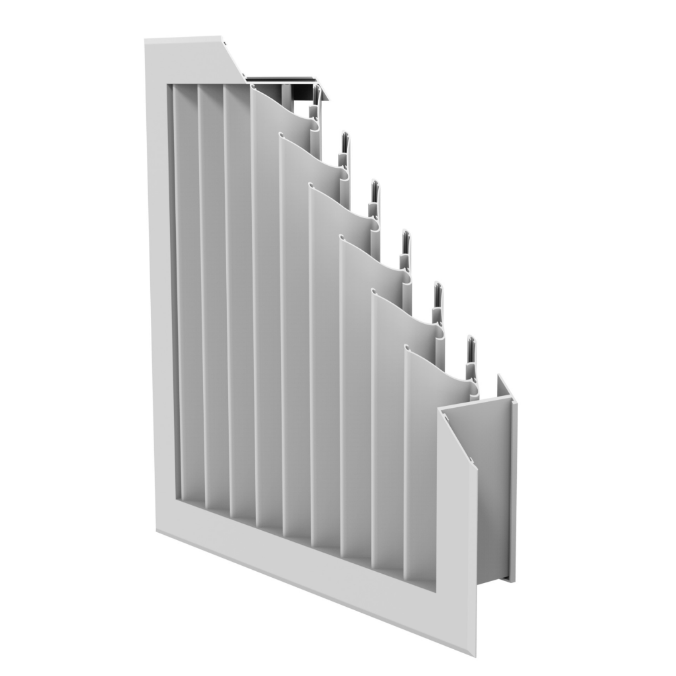
Designed for excellent rain protection and low pressure loss, these vertical louvres enhance airflow while directing water away using gravity and surface tension. The shallow 100mm frame allows easy integration into facades and window joinery, ideal for data centres, dairy factories, and apartments.
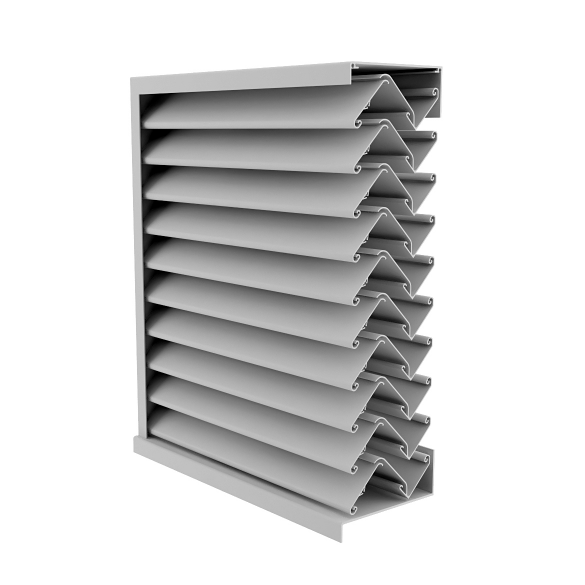
Featuring a three-stage blade system with a pressure-equalised mullion, these louvres provide efficient water management. The shallow 150mm frame and clip-fixed front blades allow large, seamless installations. Ideal for hospitals, data centres, and apartments where performance and design flexibility are key.
Acoustic louvres
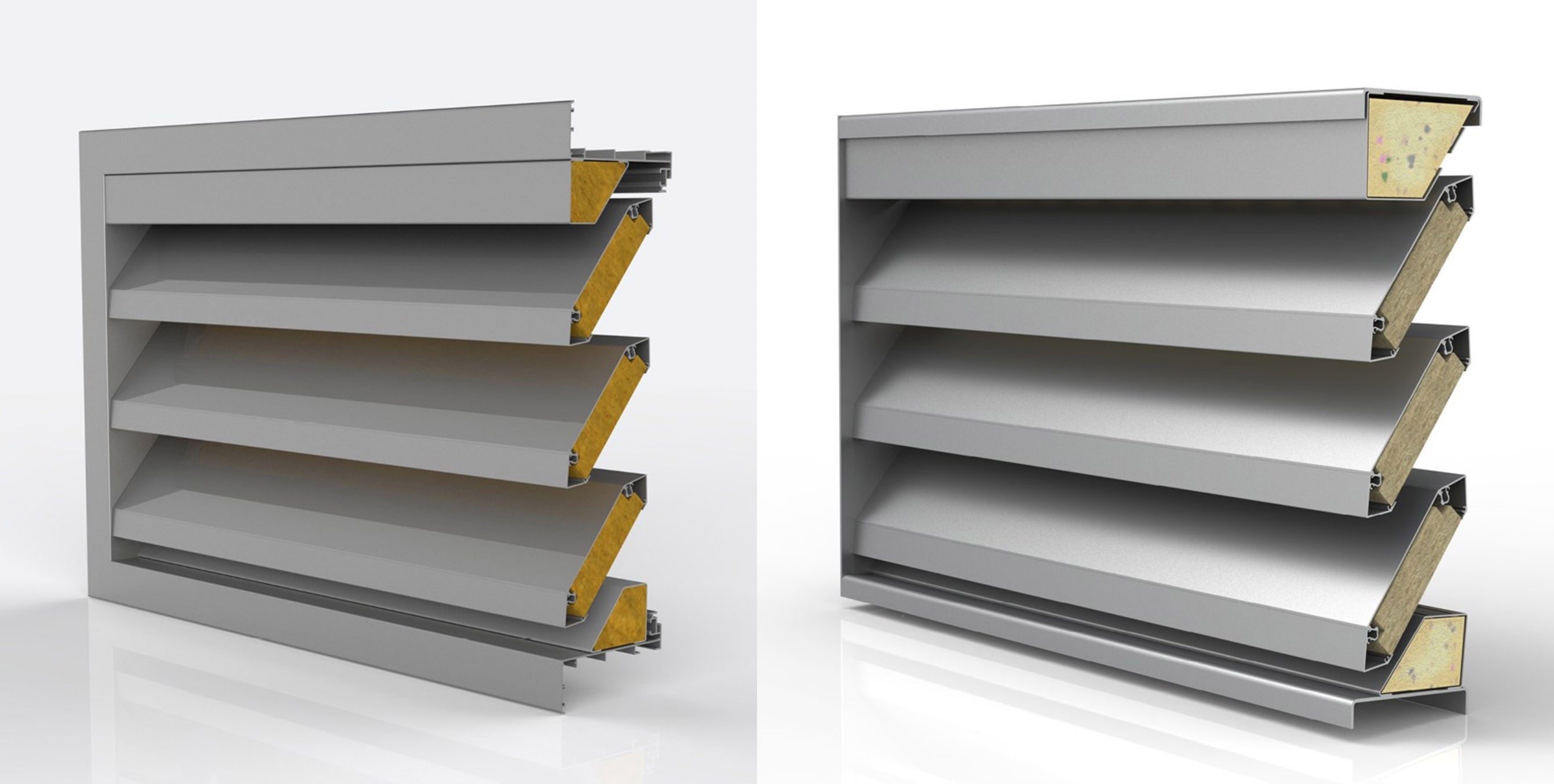
Proline acoustic louvres are designed for optimal noise control and ventilation efficiency, featuring extruded aluminium blades and a marine-grade aluminium frame for superior durability in harsh conditions. Filled with fire-resistant mineral wool for effective sound attenuation without compromising safety, they deliver excellent airflow performance and versatile design options that integrate seamlessly with building façades. Easy to install and built to last, they are the ideal choice for demanding acoustic environments.
Advanced Noise Reduction & Rain Protection
Typical Depth: 450–600 mm
Sound Insulation Performance (STC/Rw): 19–22 dB
Key Features: Maximized noise reduction combined with high rain protection, suitable for noise-sensitive areas.
Typical Applications: Data centers, generator rooms, hospitals, research facilities.
Balanced Rain Protection
Typical Depth: 300–450 mm
Sound Insulation Performance (STC/Rw): 14–18 dB
Key Features: A balanced combination of noise reduction, rain protection, and ventilation.
Typical Applications: Commercial building plant rooms, stadiums, pump rooms, water treatment facilities.
Compact Rain Protection
Typical Depth: 100–300 mm
Sound Insulation Performance (STC/Rw): 7–13 dB
Key Features: Compact design with basic noise reduction and rain protection.
Typical Applications: Heat pump enclosures, condenser units, façade retrofit projects.
Performance Louvres Applications
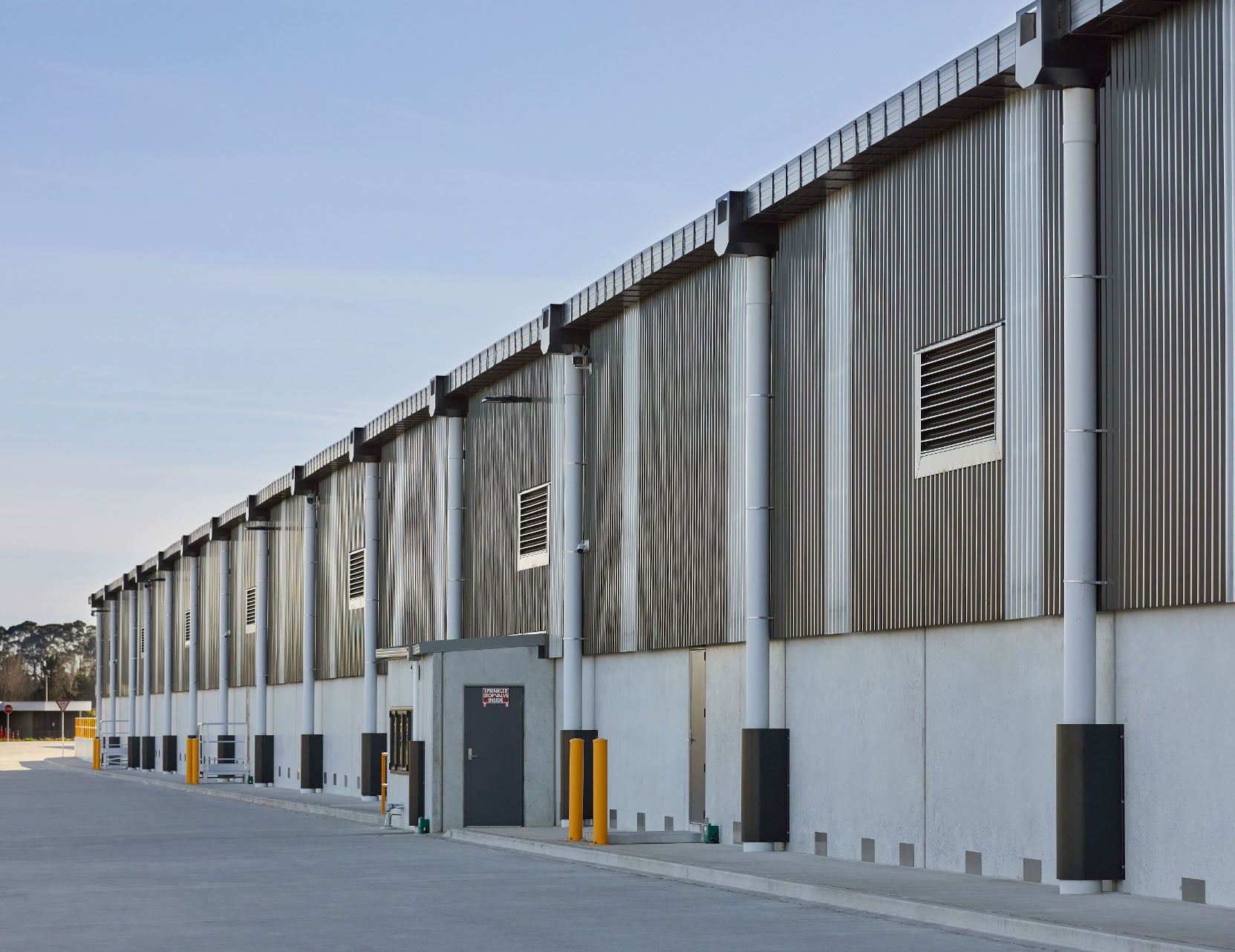
Industrial & Plant Applications
Focuses on efficient airflow and rain protection, with basic sound insulation, ensuring safe and reliable environments for plant rooms, generator rooms, and industrial equipment.
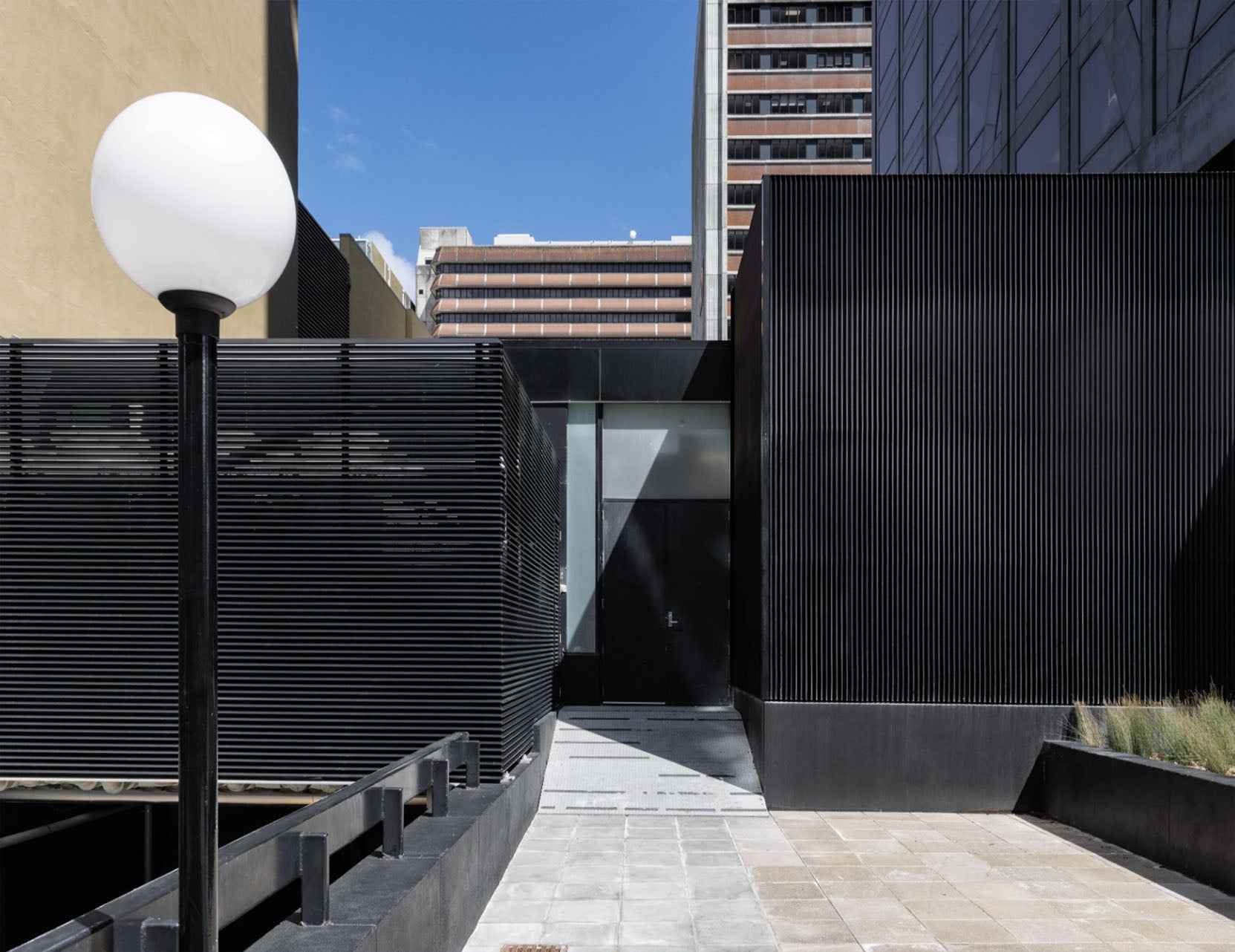
Commercial & Office Applications
Balances airflow and sound insulation while providing rain protection, suitable for commercial buildings, offices, and retail spaces requiring comfort and safety.
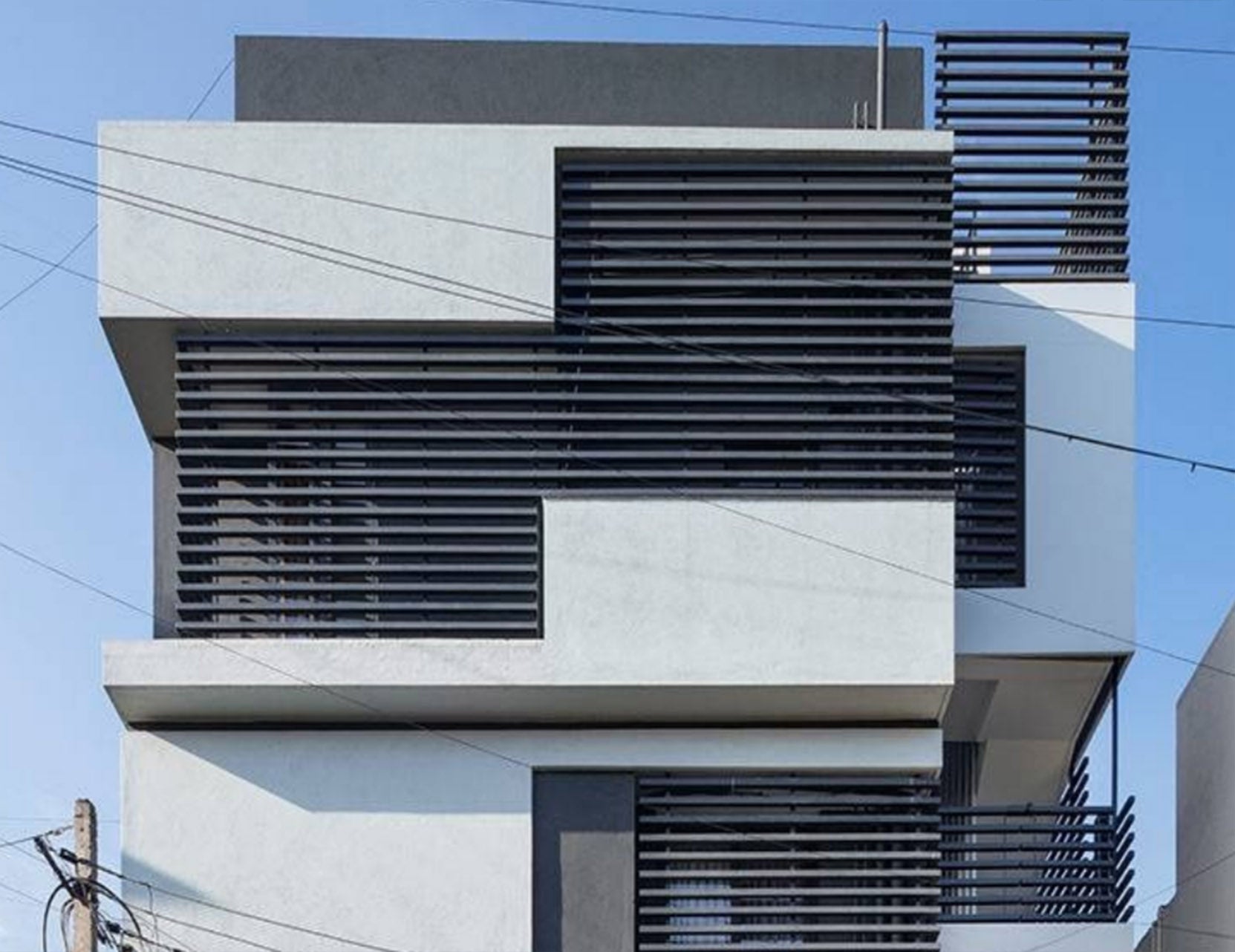
Residential & Public Buildings
Emphasizes sound insulation, rain protection, and effective ventilation, meeting the comfort and functional needs of apartments, schools, hospitals, and research facilities.
FAQ
Explore key questions about our aluminium facade systems, including product types, compliance, and design flexibility—tailored for residential and commercial projects across Queensland.
What types of aluminium facade systems do you offer for residential and commercial projects?
We offer a range of facade solutions including aluminium cladding panels, screen systems, and integrated sun-shading features. All systems are suitable for both low-rise and mid-rise applications, and can be customized in finish, profile, and perforation design.
Are your facade systems compliant with Queensland building codes and environmental standards?
Yes. All facade products are engineered to meet Australian Standards for fire performance, wind load, and durability. Powder-coated finishes are UV-stable and suitable for coastal environments across Queensland.
Can your aluminium facade products be adapted to suit different architectural styles?
Absolutely. Our systems offer flexible design options including custom panel sizes, vertical or horizontal layouts, decorative patterns, and concealed fixings—ideal for contemporary, minimalist, or mixed-material facade compositions.


