Design Concept
The office building centers on “light and shadow order and architectural rhythm,” using tiered setbacks to form a clear massing. Spacious balconies and terraces enhance interaction with nature and allow ample daylight and ventilation. The minimalist white facade paired with orderly elements conveys a pure and rational urban presence.
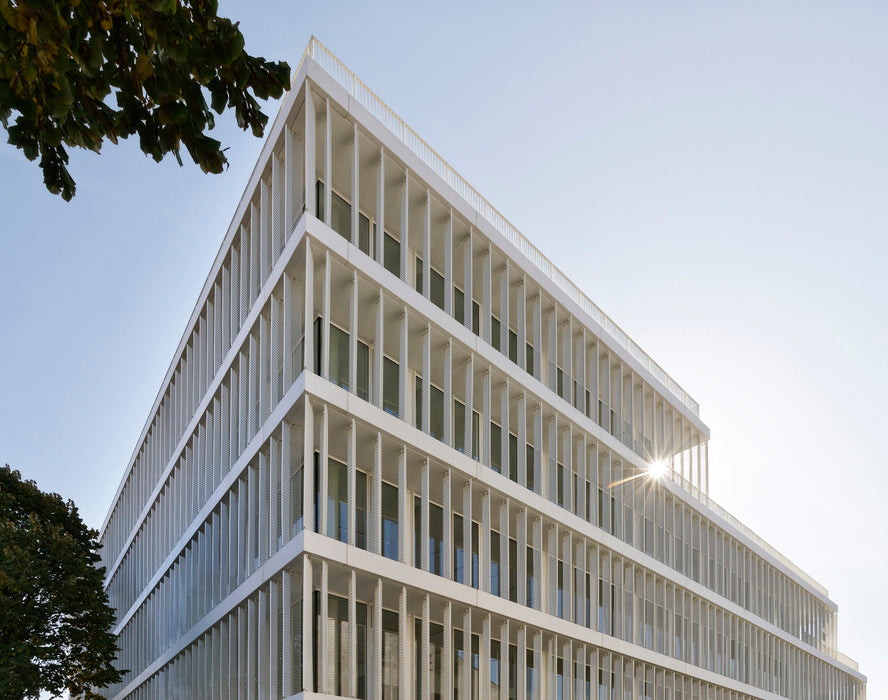
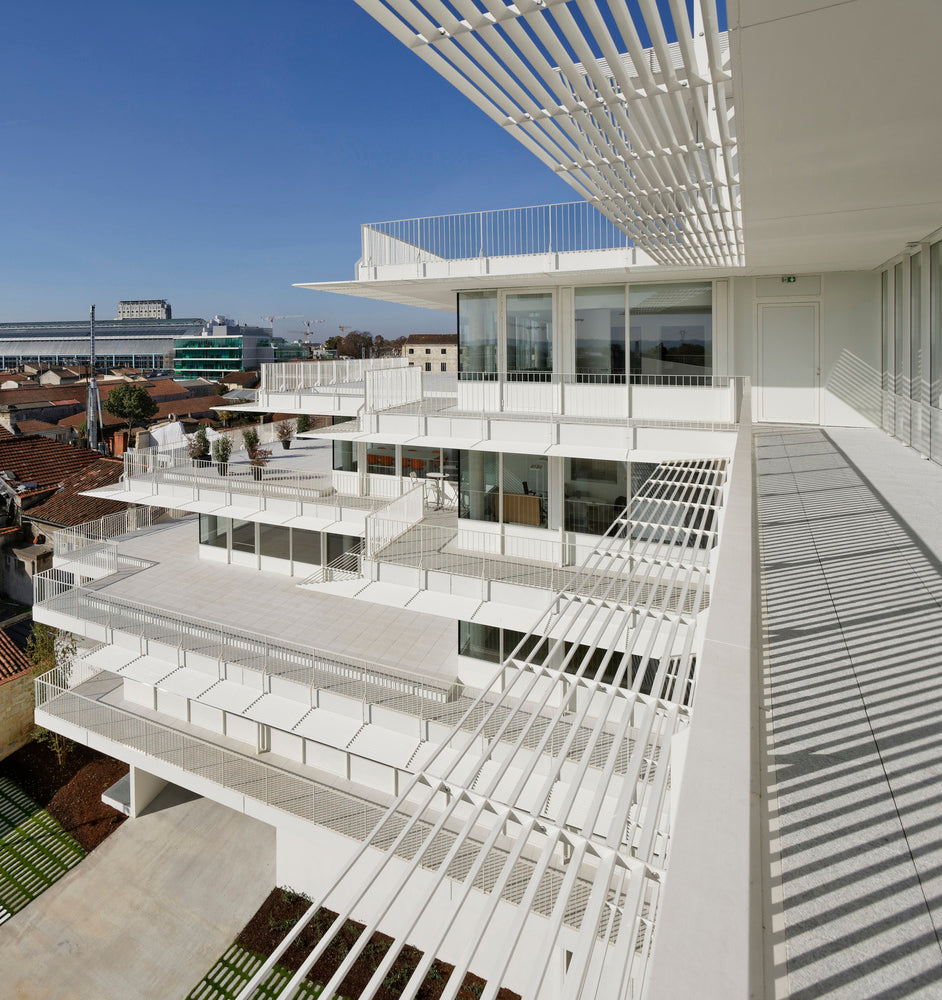
Facade Design
The facade combines white mineral coating with glass curtain walls. A uniform louver system provides shading and creates orderly horizontal lines, balancing aesthetics and energy efficiency. Balcony railings and louvers are fine white metal, minimalist and clean.
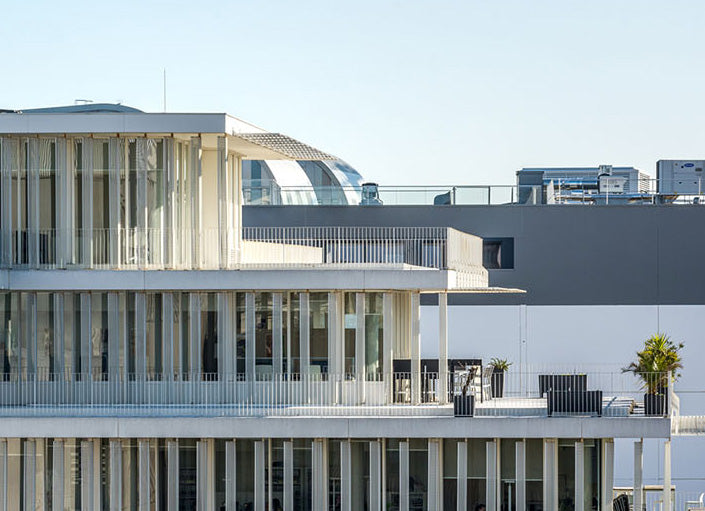
Product
PROLINE is proud to provide high-standard doors, windows, railings, and other products for this landmark building.
window & doors
Large areas of the project utilize fixed curtain wall units, with micro-ventilation awning windows discreetly integrated to provide necessary airflow. The window systems achieve a thermal insulation performance of Uw ≤ 1.8 W/m²·K, balancing light, heat insulation, and energy efficiency. Micro-vent windows offer A4-grade airtightness and 600Pa watertightness, equipped with multi-point locking and concealed drainage for both safety and clean aesthetics. The door system features sliding doors with high stability and smooth operation, ideal for frequent use.
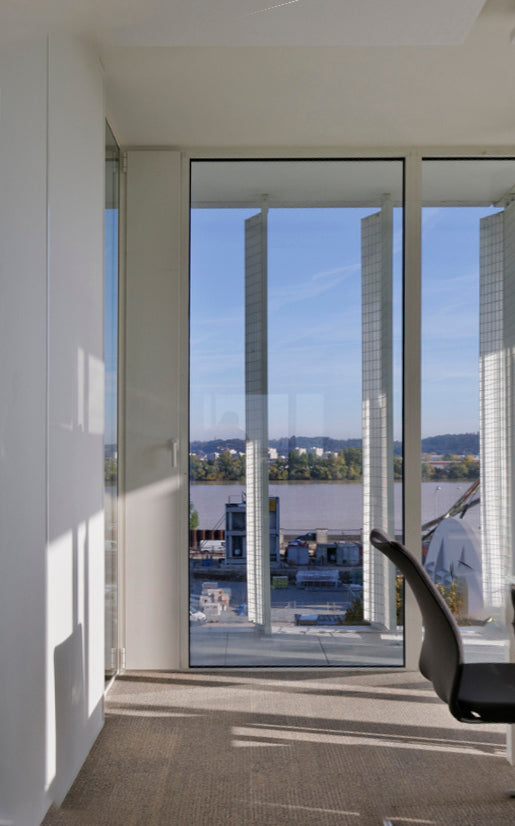
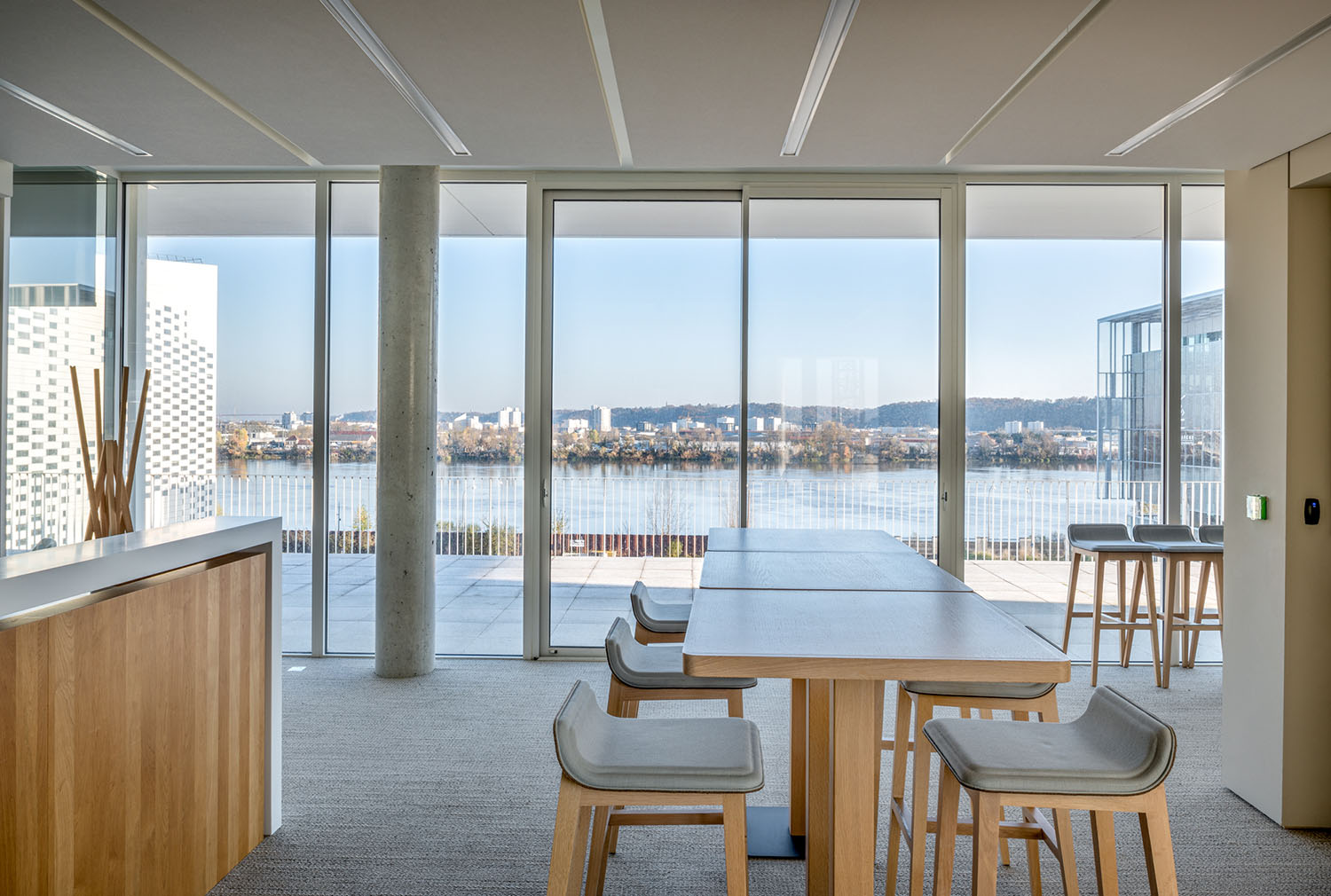
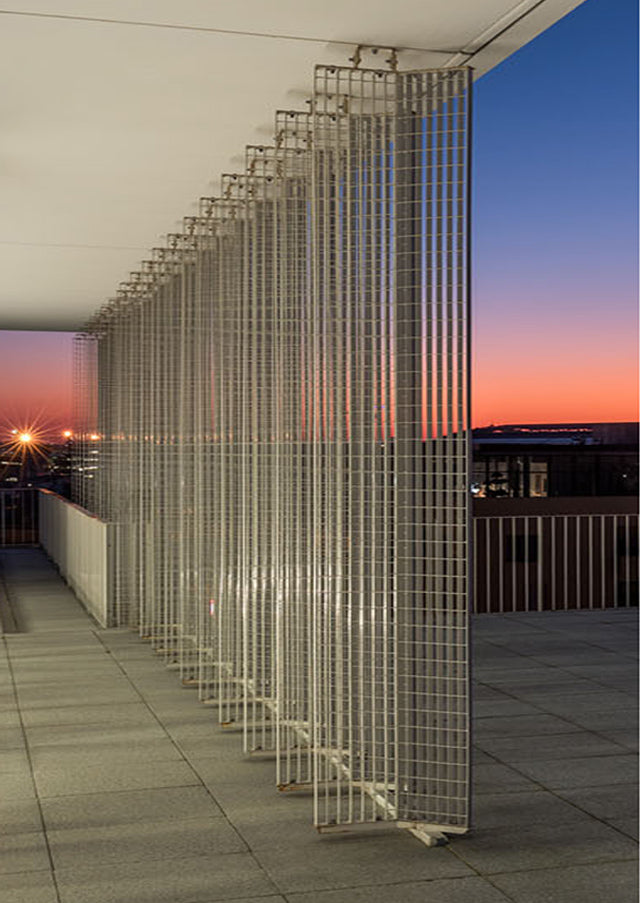
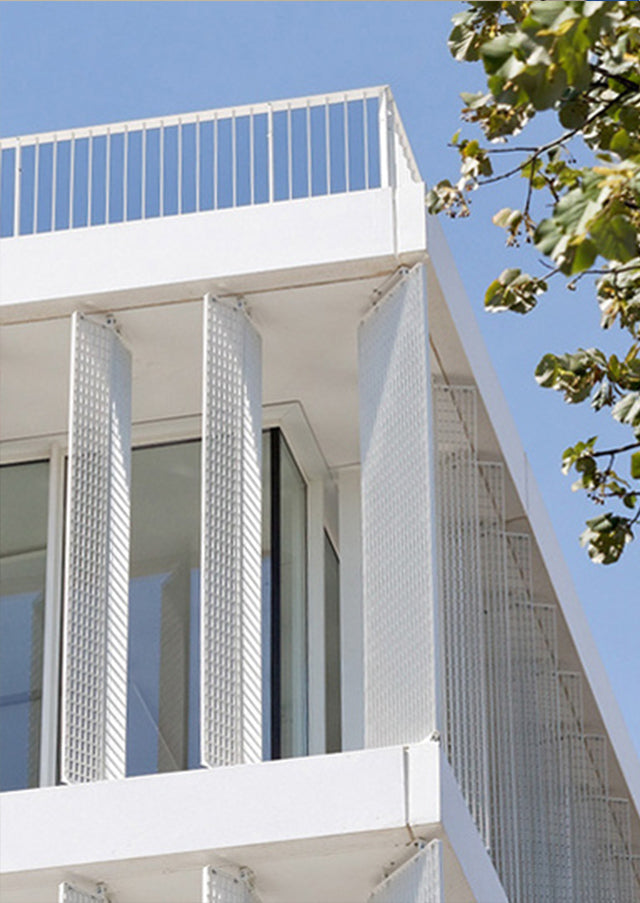
Louvers
We supplied custom white aluminum external louver systems that integrate seamlessly with the window systems, providing functional shading with cohesive visual impact.
Adjustable slats allow dynamic sunlight control to improve indoor lighting comfort
Constructed with durable aluminum alloy and finished with white PVDF coating for high weather resistance
Modular system supports concealed installation, maintaining the facade’s minimalist clarity


